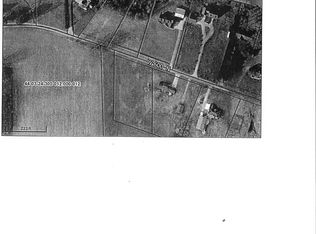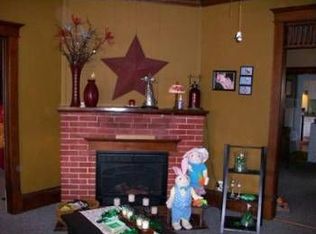Enjoy the tranquility of this 1880 Queen Anne Victorian home. 10 rooms, 3 bedrooms, 1 1/2 bath, quaint foyer entry, large formal living room with masonry fireplace, formal dining room, remodeled kitchen with new tile flooring and new stainless steel appliances, library, office, remodeled master bath with new tile flooring, and huge walk-in closet with built-in closets and drawers. New light fixtures and fans throughout the house. New roof, new high energy windows, all new wiring, all new plumbing, new well, new landscaping. New water conditioner and new washer & dryer. 2 storage barns for your storage and toys, plus additional RV or other additional vehicle parking. Enjoy the peaceful private back yard on the two level deck with pergola and redwood Nordic Jacuzzi, all on this oversized lot. Home Warranty included.
This property is off market, which means it's not currently listed for sale or rent on Zillow. This may be different from what's available on other websites or public sources.

