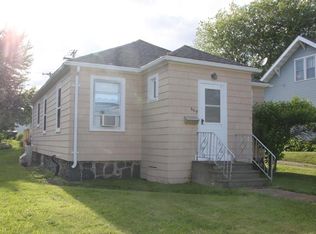Sold for $165,000 on 07/03/25
$165,000
605 3rd Ave, Duluth, MN 55810
2beds
938sqft
Single Family Residence
Built in 1920
4,791.6 Square Feet Lot
$169,400 Zestimate®
$176/sqft
$-- Estimated rent
Home value
$169,400
$147,000 - $193,000
Not available
Zestimate® history
Loading...
Owner options
Explore your selling options
What's special
This charming and cozy 2+ bedroom Proctor bungalow is ready for its next owner. Inside, the open living and dining area flows seamlessly into an efficient kitchen. The main floor offers two comfortable bedrooms and a full bathroom for easy living. The partially finished basement adds extra versatility, featuring a den currently used as a bedroom, plus an additional flex space. This home has vinyl siding, vinyl windows, and newer shingles. Out back, you’ll find a spacious 20x24 two-car garage, built in 1993 and in good condition. Don’t miss this wonderful opportunity—move in and enjoy!
Zillow last checked: 8 hours ago
Listing updated: September 08, 2025 at 04:28pm
Listed by:
Deena Shykes 218-464-3369,
RE/MAX Results
Bought with:
Mike Raivala, MN 20437768|WI 58124-90
RE/MAX Results
Source: Lake Superior Area Realtors,MLS#: 6118367
Facts & features
Interior
Bedrooms & bathrooms
- Bedrooms: 2
- Bathrooms: 1
- Full bathrooms: 1
- Main level bedrooms: 1
Bedroom
- Level: Main
- Area: 69.35 Square Feet
- Dimensions: 7.3 x 9.5
Bedroom
- Level: Main
- Area: 105.91 Square Feet
- Dimensions: 8.9 x 11.9
Dining room
- Level: Main
- Area: 101.2 Square Feet
- Dimensions: 11 x 9.2
Kitchen
- Level: Main
- Area: 72 Square Feet
- Dimensions: 9 x 8
Living room
- Level: Main
- Area: 163.17 Square Feet
- Dimensions: 11.1 x 14.7
Office
- Level: Lower
- Area: 101.12 Square Feet
- Dimensions: 9.11 x 11.1
Office
- Level: Lower
- Area: 109.89 Square Feet
- Dimensions: 11.1 x 9.9
Heating
- Forced Air, Natural Gas
Features
- Basement: Full,Partially Finished,Den/Office
- Has fireplace: No
Interior area
- Total interior livable area: 938 sqft
- Finished area above ground: 748
- Finished area below ground: 190
Property
Parking
- Total spaces: 2
- Parking features: Detached
- Garage spaces: 2
Lot
- Size: 4,791 sqft
- Dimensions: 40 x 125
Details
- Foundation area: 748
- Parcel number: 185006000360
Construction
Type & style
- Home type: SingleFamily
- Architectural style: Bungalow
- Property subtype: Single Family Residence
Materials
- Vinyl, Frame/Wood
- Foundation: Concrete Perimeter
- Roof: Asphalt Shingle
Condition
- Previously Owned
- Year built: 1920
Utilities & green energy
- Electric: Minnesota Power
- Sewer: Public Sewer
- Water: Public
Community & neighborhood
Location
- Region: Duluth
Price history
| Date | Event | Price |
|---|---|---|
| 7/3/2025 | Sold | $165,000-2.9%$176/sqft |
Source: | ||
| 5/23/2025 | Pending sale | $169,900$181/sqft |
Source: | ||
| 5/16/2025 | Price change | $169,900-5.6%$181/sqft |
Source: | ||
| 4/25/2025 | Price change | $179,900-5.3%$192/sqft |
Source: | ||
| 4/2/2025 | Price change | $189,900-5%$202/sqft |
Source: | ||
Public tax history
Tax history is unavailable.
Neighborhood: 55810
Nearby schools
GreatSchools rating
- 5/10Bay View Elementary SchoolGrades: PK-5Distance: 0.7 mi
- 6/10A.I. Jedlicka Middle SchoolGrades: 6-8Distance: 0.6 mi
- 9/10Proctor Senior High SchoolGrades: 9-12Distance: 0.6 mi

Get pre-qualified for a loan
At Zillow Home Loans, we can pre-qualify you in as little as 5 minutes with no impact to your credit score.An equal housing lender. NMLS #10287.
Sell for more on Zillow
Get a free Zillow Showcase℠ listing and you could sell for .
$169,400
2% more+ $3,388
With Zillow Showcase(estimated)
$172,788