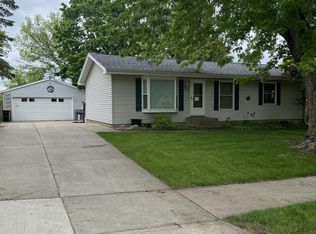Closed
$355,000
605 36th St SW, Rochester, MN 55902
4beds
2,112sqft
Single Family Residence
Built in 1997
8,712 Square Feet Lot
$358,900 Zestimate®
$168/sqft
$2,165 Estimated rent
Home value
$358,900
$330,000 - $391,000
$2,165/mo
Zestimate® history
Loading...
Owner options
Explore your selling options
What's special
Step into this nicely updated home, where functionality and style effortlessly blend to create the perfect backdrop for your life. The bright and airy open-concept main level welcomes you with rich hardwood floors and vaulted ceilings, creating a spacious atmosphere that’s perfect for both relaxing and entertaining. The center island kitchen is sure to be the heart of your home—ideal for hosting friends while crafting delicious meals. With two main-floor bedrooms and a thoughtfully designed full bathroom featuring double sink vanities, convenience and comfort are always within reach. The lower level expands your finished living space with a versatile family room area that seamlessly flows to a private, fenced backyard, offering endless possibilities for outdoor enjoyment or quiet relaxation. Every detail in this home has been well planned, from the ample storage throughout to the dedicated laundry space. And for those who need extra room for hobbies or projects, the oversized heated garage is a rare find. Nestled in a vibrant neighborhood and close to all the amenities you could ever need, this home is more than just a place to live—it's a lifestyle waiting to be embraced. Don’t miss your chance to make it yours!
Zillow last checked: 8 hours ago
Listing updated: June 27, 2025 at 10:53am
Listed by:
Enclave Team 646-859-2368,
Real Broker, LLC.,
Marcia Gehrt 507-250-3582
Bought with:
Emmy Harvey
Real Broker, LLC.
Source: NorthstarMLS as distributed by MLS GRID,MLS#: 6639997
Facts & features
Interior
Bedrooms & bathrooms
- Bedrooms: 4
- Bathrooms: 2
- Full bathrooms: 2
Bedroom 1
- Level: Upper
- Area: 148.75 Square Feet
- Dimensions: 11.9x12.5
Bedroom 2
- Level: Upper
- Area: 129.54 Square Feet
- Dimensions: 10.2x12.7
Bedroom 3
- Level: Lower
- Area: 133.92 Square Feet
- Dimensions: 10.8x12.4
Bedroom 4
- Level: Lower
- Area: 110.74 Square Feet
- Dimensions: 11.3x9.8
Bathroom
- Level: Upper
- Area: 56.16 Square Feet
- Dimensions: 5.2x10.8
Bathroom
- Level: Lower
- Area: 38.13 Square Feet
- Dimensions: 9.3x4.10
Dining room
- Level: Upper
- Area: 92.82 Square Feet
- Dimensions: 10.2x9.1
Family room
- Level: Lower
- Area: 353.92 Square Feet
- Dimensions: 11.2x31.6
Kitchen
- Level: Upper
- Area: 140.22 Square Feet
- Dimensions: 11.4x12.3
Laundry
- Level: Lower
- Area: 63.36 Square Feet
- Dimensions: 8.8x7.2
Living room
- Level: Upper
- Area: 345.56 Square Feet
- Dimensions: 16.3x21.2
Heating
- Forced Air
Cooling
- Central Air
Appliances
- Included: Dishwasher, Disposal, Microwave, Range, Refrigerator, Water Softener Owned
Features
- Basement: Finished,Walk-Out Access
- Has fireplace: No
Interior area
- Total structure area: 2,112
- Total interior livable area: 2,112 sqft
- Finished area above ground: 1,072
- Finished area below ground: 940
Property
Parking
- Total spaces: 2
- Parking features: Attached, Heated Garage
- Attached garage spaces: 2
- Details: Garage Dimensions (24x29)
Accessibility
- Accessibility features: None
Features
- Levels: Multi/Split
- Patio & porch: Patio
- Fencing: Full
Lot
- Size: 8,712 sqft
- Dimensions: 70 x 126
- Features: Many Trees
Details
- Additional structures: Storage Shed
- Foundation area: 1040
- Parcel number: 642331025061
- Zoning description: Residential-Single Family
Construction
Type & style
- Home type: SingleFamily
- Property subtype: Single Family Residence
Materials
- Vinyl Siding
- Roof: Asphalt
Condition
- Age of Property: 28
- New construction: No
- Year built: 1997
Utilities & green energy
- Gas: Natural Gas
- Sewer: City Sewer/Connected
- Water: City Water/Connected
Community & neighborhood
Location
- Region: Rochester
- Subdivision: Willowridge
HOA & financial
HOA
- Has HOA: No
Price history
| Date | Event | Price |
|---|---|---|
| 6/27/2025 | Sold | $355,000+1.4%$168/sqft |
Source: | ||
| 4/3/2025 | Pending sale | $350,000$166/sqft |
Source: | ||
| 3/21/2025 | Listed for sale | $350,000+34.7%$166/sqft |
Source: | ||
| 5/18/2020 | Sold | $259,900$123/sqft |
Source: | ||
| 3/30/2020 | Pending sale | $259,900$123/sqft |
Source: Ben Olsen Realty LLC #5540501 Report a problem | ||
Public tax history
| Year | Property taxes | Tax assessment |
|---|---|---|
| 2024 | $3,864 | $298,700 -2.2% |
| 2023 | -- | $305,500 +12.1% |
| 2022 | $3,084 +11.7% | $272,600 +22.8% |
Find assessor info on the county website
Neighborhood: 55902
Nearby schools
GreatSchools rating
- 7/10Bamber Valley Elementary SchoolGrades: PK-5Distance: 2 mi
- 4/10Willow Creek Middle SchoolGrades: 6-8Distance: 1.8 mi
- 9/10Mayo Senior High SchoolGrades: 8-12Distance: 2.6 mi
Schools provided by the listing agent
- Elementary: Bamber Valley
- Middle: Willow Creek
- High: Mayo
Source: NorthstarMLS as distributed by MLS GRID. This data may not be complete. We recommend contacting the local school district to confirm school assignments for this home.
Get a cash offer in 3 minutes
Find out how much your home could sell for in as little as 3 minutes with a no-obligation cash offer.
Estimated market value
$358,900
