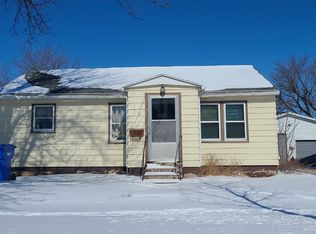Closed
$165,000
605 2nd St NW, Pipestone, MN 56164
3beds
1,852sqft
Single Family Residence
Built in 1953
0.25 Acres Lot
$183,800 Zestimate®
$89/sqft
$1,572 Estimated rent
Home value
$183,800
Estimated sales range
Not available
$1,572/mo
Zestimate® history
Loading...
Owner options
Explore your selling options
What's special
Move in ready! You will love this single story home with large fenced in backyard! Galley kitchen with oak cabinets, attractive tile backsplash, spacious pantry, and dining area. Family room was an addition which includes vinyl plank flooring, closet, door to patio and the beautiful gas fireplace. Living room is carpeted with plenty of natural light from the south window. 2 main floor bedrooms, 3/4 bath, and stackable washer & dryer in hall closet. Basement is partially finished with 3rd bedroom with egress window, full bath, storage & utility room. Basement walls are insulated, tiled, and dry. Backyard is spacious with patio, storage shed, and garden. Single detached garage. New sewer line from house to street installed spring of 2023.
Zillow last checked: 8 hours ago
Listing updated: May 06, 2025 at 04:38pm
Listed by:
Linda K Vos 507-820-1453,
Winter Realty, Inc.
Bought with:
Thomas Winter
Winter Realty, Inc.
Source: NorthstarMLS as distributed by MLS GRID,MLS#: 6481943
Facts & features
Interior
Bedrooms & bathrooms
- Bedrooms: 3
- Bathrooms: 2
- Full bathrooms: 1
- 3/4 bathrooms: 1
Bedroom 1
- Level: Main
- Area: 150 Square Feet
- Dimensions: 12x12.5
Bedroom 2
- Level: Main
- Area: 93.6 Square Feet
- Dimensions: 9x10.4
Bedroom 3
- Level: Basement
- Area: 159 Square Feet
- Dimensions: 10x15.9
Bathroom
- Level: Main
- Area: 37.1 Square Feet
- Dimensions: 7x5.3
Bathroom
- Level: Basement
- Area: 63.84 Square Feet
- Dimensions: 7.6x8.4
Family room
- Level: Main
- Area: 259.2 Square Feet
- Dimensions: 21.6x12
Garage
- Level: Main
- Area: 264 Square Feet
- Dimensions: 12x22
Kitchen
- Level: Main
- Area: 145.86 Square Feet
- Dimensions: 18.7x7.8
Laundry
- Level: Basement
- Area: 220 Square Feet
- Dimensions: 22x10
Living room
- Level: Main
- Area: 267.84 Square Feet
- Dimensions: 14.4x18.6
Patio
- Level: Main
- Area: 176 Square Feet
- Dimensions: 22x8
Storage
- Level: Basement
- Area: 108.9 Square Feet
- Dimensions: 11x9.9
Heating
- Forced Air, Fireplace(s), Space Heater
Cooling
- Central Air, Wall Unit(s)
Appliances
- Included: Dishwasher, Dryer, Gas Water Heater, Water Filtration System, Microwave, Range, Refrigerator, Washer
Features
- Basement: Block,Drain Tiled,Egress Window(s),Posts,Partially Finished,Storage Space,Sump Pump
- Number of fireplaces: 1
- Fireplace features: Family Room, Gas
Interior area
- Total structure area: 1,852
- Total interior livable area: 1,852 sqft
- Finished area above ground: 1,058
- Finished area below ground: 350
Property
Parking
- Total spaces: 1
- Parking features: Detached, Concrete, Electric, Garage Door Opener, Storage
- Garage spaces: 1
- Has uncovered spaces: Yes
- Details: Garage Dimensions (12x22)
Accessibility
- Accessibility features: Grab Bars In Bathroom
Features
- Levels: One
- Stories: 1
- Patio & porch: Composite Decking, Patio
- Pool features: None
- Fencing: Composite,Privacy
Lot
- Size: 0.25 Acres
- Dimensions: 58 x 193
- Features: Wooded
Details
- Additional structures: Storage Shed
- Foundation area: 794
- Parcel number: 181125700
- Zoning description: Residential-Single Family
Construction
Type & style
- Home type: SingleFamily
- Property subtype: Single Family Residence
Materials
- Vinyl Siding, Block, Concrete
- Foundation: Slab
- Roof: Age Over 8 Years
Condition
- Age of Property: 72
- New construction: No
- Year built: 1953
Utilities & green energy
- Electric: 100 Amp Service, Power Company: Xcel Energy
- Gas: Electric, Natural Gas
- Sewer: City Sewer/Connected
- Water: City Water/Connected
Community & neighborhood
Location
- Region: Pipestone
HOA & financial
HOA
- Has HOA: No
Other
Other facts
- Road surface type: Paved
Price history
| Date | Event | Price |
|---|---|---|
| 3/15/2024 | Sold | $165,000+3.2%$89/sqft |
Source: | ||
| 1/29/2024 | Pending sale | $159,900$86/sqft |
Source: | ||
| 1/27/2024 | Listed for sale | $159,900+34.4%$86/sqft |
Source: | ||
| 3/11/2020 | Sold | $119,000$64/sqft |
Source: | ||
Public tax history
| Year | Property taxes | Tax assessment |
|---|---|---|
| 2024 | $2,438 +5.4% | $150,100 +8.5% |
| 2023 | $2,314 +95.1% | $138,400 +21% |
| 2022 | $1,186 +25.4% | $114,400 +20.2% |
Find assessor info on the county website
Neighborhood: 56164
Nearby schools
GreatSchools rating
- 5/10Hill Elementary SchoolGrades: PK-5Distance: 0.8 mi
- 3/10Pipestone Middle SchoolGrades: 6-8Distance: 0.8 mi
- 5/10Pipestone Senior High SchoolGrades: 9-12Distance: 0.8 mi

Get pre-qualified for a loan
At Zillow Home Loans, we can pre-qualify you in as little as 5 minutes with no impact to your credit score.An equal housing lender. NMLS #10287.
