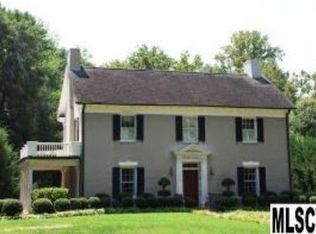Stunning executive Georgian Colonial w/elaborate detail in sought after historic downtown neighborhood. Situated on .45 corner, manicured lot featuring rear yard bordered w/brick fencing/hedge. Ideal for formal and informal summer fun complimented by mature oak, hickory trees. Elegance and comfort throughout, including marble, moldings, hardwood, large great room w/FP & gracious space to enjoy family and friends. Study w/FP and built-ins. Formal dining w/bay window to enjoy garden view. Winding staircase to second level. Guest bdrm/main level. Enjoy screened porch. Lower level ideal for guest suite/playroom w/access to lovely rear yard. Side driveway w/garage entry and front driveway w/front entry and entry into kit/breakfast area. Epitomizes gracious living in downtown Hickory/walk to everything!
This property is off market, which means it's not currently listed for sale or rent on Zillow. This may be different from what's available on other websites or public sources.

