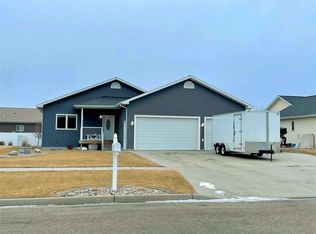Talk about curb appeal! This ranch home has a great outdoor setting with patios on the east and west side with many perennials to enjoy. You can enjoy the beautiful sunsets and people using the walking path from afar. It is conveniently located in one of the desired neighborhoods by Hoeven Ball Park, close to schools and shopping, plus the ease of the bypass to get around! Inside the home, it is main-floor living with an open concept and large southern facing windows for lots of natural sunlight all day! The kitchen is all redone with gorgeous cabinetry, a situp island with sink and dishwasher, and a walk-in pantry. It is set up perfectly for entertaining and for a view out the big windows. The access to the backyard patio and your grill is right there off the kitchen! There are 3 bedrooms on the main level, one is set up currently as an office, the master features a tray ceiling and the master bath with a walk-in closet. The laundry is also on the main close to the garage. The garage is actually a two-car plus a half more for all your toys (motorcycles, bikes, etc). It is heated with floor drains and the epoxy finish! There is a oversized parking pad on the north side of the home. The newly finished lower level is where you will find the gas fireplace and the wet bar. There are 2 more bedrooms, a third bathroom, a craft/exercise room, a handyman's tool storage/work room and lots of storage. This home has many details that you will appreciate with high-end cabinetry, beautiful woodwork for the trim and solid doors, upgraded light switches, gas stove and gas piped out to the patio for your grill, and Kohler shower surrounds!
This property is off market, which means it's not currently listed for sale or rent on Zillow. This may be different from what's available on other websites or public sources.

