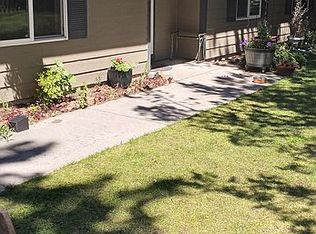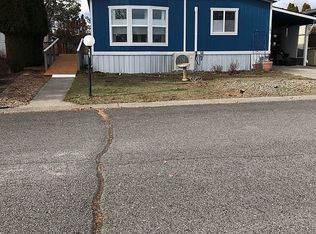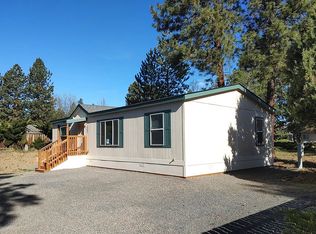This is a beautiful, and unique place for a life of peace and animal luxury. Offers 3 sources of water for all your needs and more, in ground irrigation for ease of use. Two systems of central heating and air along with two fireplaces and propane stove. Everything has been on professional maintenance schedules to keep up to date. Beautiful additional space in the home and finished kennels and barns. Organic fields and hoop garden for the plant lover as well as sun room and greenhouses built on to the house for starting. Peaceful and perfectly located close to town, but not too close. Large functioning solar panel makes a difference!! So much more,
This property is off market, which means it's not currently listed for sale or rent on Zillow. This may be different from what's available on other websites or public sources.


