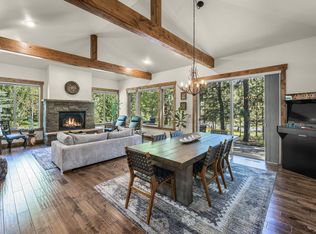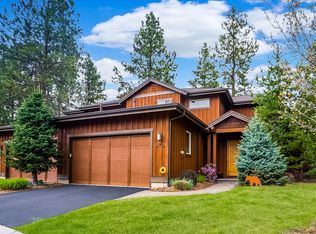Closed
$1,200,000
60490 Snap Shot Loop, Bend, OR 97702
4beds
4baths
2,540sqft
Townhouse
Built in 2013
10,454.4 Square Feet Lot
$1,158,500 Zestimate®
$472/sqft
$4,109 Estimated rent
Home value
$1,158,500
$1.09M - $1.24M
$4,109/mo
Zestimate® history
Loading...
Owner options
Explore your selling options
What's special
60490 Snap Shot Loop sits on one of the largest lots in the highly sought-after Points West Community. This luxurious townhome offers 4 beds, 3 & 1/2 baths with the primary master suite on the main floor. Designer selected finishes include custom built-in cabinetry, bar area with fridge, gourmet kitchen with an oversized quartz island, wood flooring and tile upgrades throughout the home. Upstairs, you will find 3 oversize bedrooms, (1 suite, 2 w/ Jack & Jill bath) for comfortable living. The large 2-car garage has epoxy flooring, a 50-amp 220 EV setup, and plenty of room for all your summer-to-winter toys and hobbies. The private covered patio has been professionally designed with pavers, a massive fire pit and a hot tub tastefully hidden in the trees of the manicured backyard. This Points West townhome is conveniently located minutes from downtown Bend and remains one of the closest residential areas to Mt. Bachelor and the Cascade Mountains. Don't miss out on this rare opportunity.
Zillow last checked: 8 hours ago
Listing updated: February 10, 2026 at 03:13am
Listed by:
Fay Ranches, Inc. 800-238-8616
Bought with:
eXp Realty, LLC
Source: Oregon Datashare,MLS#: 220169781
Facts & features
Interior
Bedrooms & bathrooms
- Bedrooms: 4
- Bathrooms: 4
Heating
- Forced Air
Cooling
- Central Air
Appliances
- Included: Dishwasher, Disposal, Microwave, Oven, Range, Range Hood, Refrigerator
Features
- Built-in Features, Ceiling Fan(s), Primary Downstairs
- Flooring: Carpet, Hardwood, Tile
- Windows: Double Pane Windows, Vinyl Frames
- Has fireplace: Yes
- Fireplace features: Gas, Great Room
- Common walls with other units/homes: 1 Common Wall
Interior area
- Total structure area: 2,540
- Total interior livable area: 2,540 sqft
Property
Parking
- Total spaces: 2
- Parking features: Attached, Driveway, Electric Vehicle Charging Station(s), Garage Door Opener
- Attached garage spaces: 2
- Has uncovered spaces: Yes
Features
- Levels: One
- Stories: 1
- Patio & porch: Patio
- Exterior features: Fire Pit
- Spa features: Spa/Hot Tub
Lot
- Size: 10,454 sqft
- Features: Corner Lot, Garden, Landscaped, Level, Native Plants, Sprinkler Timer(s), Sprinklers In Front, Sprinklers In Rear, Wooded
Details
- Parcel number: 259772
- Zoning description: 101-res
- Special conditions: Standard
Construction
Type & style
- Home type: Townhouse
- Architectural style: Northwest
- Property subtype: Townhouse
Materials
- Frame
- Foundation: Pillar/Post/Pier, Stemwall
- Roof: Composition
Condition
- New construction: No
- Year built: 2013
Utilities & green energy
- Sewer: Public Sewer
- Water: Public
Community & neighborhood
Security
- Security features: Carbon Monoxide Detector(s)
Location
- Region: Bend
- Subdivision: PointsWest
HOA & financial
HOA
- Has HOA: Yes
- HOA fee: $525 monthly
- Amenities included: Gated, Landscaping, Resort Community, Snow Removal, Trash, Water, Other
Other
Other facts
- Listing terms: Cash,Conventional
- Road surface type: Paved
Price history
| Date | Event | Price |
|---|---|---|
| 10/23/2023 | Sold | $1,200,000-2.4%$472/sqft |
Source: | ||
| 8/31/2023 | Pending sale | $1,229,000$484/sqft |
Source: | ||
| 8/16/2023 | Listed for sale | $1,229,000+153.4%$484/sqft |
Source: | ||
| 11/7/2013 | Sold | $485,071$191/sqft |
Source: | ||
Public tax history
| Year | Property taxes | Tax assessment |
|---|---|---|
| 2025 | $7,150 +4.5% | $477,310 +3% |
| 2024 | $6,840 +6.3% | $463,410 +6.1% |
| 2023 | $6,437 +5.2% | $436,820 |
Find assessor info on the county website
Neighborhood: 97702
Nearby schools
GreatSchools rating
- 8/10William E Miller ElementaryGrades: K-5Distance: 4.1 mi
- 10/10Cascade Middle SchoolGrades: 6-8Distance: 3.7 mi
- 10/10Summit High SchoolGrades: 9-12Distance: 4.4 mi
Schools provided by the listing agent
- Elementary: William E Miller Elem
- Middle: Cascade Middle
- High: Summit High
Source: Oregon Datashare. This data may not be complete. We recommend contacting the local school district to confirm school assignments for this home.
Get pre-qualified for a loan
At Zillow Home Loans, we can pre-qualify you in as little as 5 minutes with no impact to your credit score.An equal housing lender. NMLS #10287.
Sell for more on Zillow
Get a Zillow Showcase℠ listing at no additional cost and you could sell for .
$1,158,500
2% more+$23,170
With Zillow Showcase(estimated)$1,181,670

