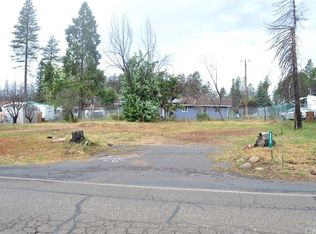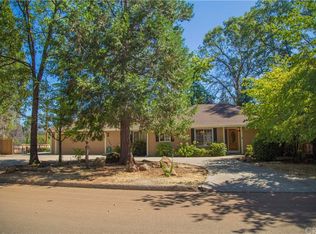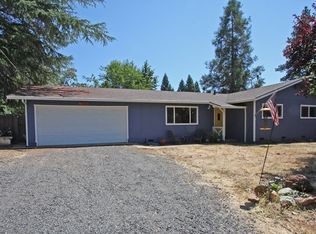Sold for $359,000 on 09/24/25
Listing Provided by:
Stephanie Sinnott DRE #02063179 530.321.9179,
Re/Max Home and Investment
Bought with: Moller Realty Group
$359,000
6049 Sawmill Rd, Paradise, CA 95969
3beds
1,404sqft
Manufactured Home
Built in 2021
0.36 Acres Lot
$357,600 Zestimate®
$256/sqft
$2,024 Estimated rent
Home value
$357,600
$340,000 - $375,000
$2,024/mo
Zestimate® history
Loading...
Owner options
Explore your selling options
What's special
Welcome to 6049 Sawmill Rd! Conveniently located in the heart of town, this turn-key home is move in ready with thoughtful upgrades throughout. There are 21 OWNED SOLAR panels, as well as a back-up battery, mounted on the detached (24’x 24’) 2 car garage. Through the front door you are welcomed into the light and bright living space with impressive 9' ceilings that carry on throughout. The floorplan seamlessly flows into the kitchen which offers granite countertops, a large center island, knotty alder cabinets, a farmhouse sink, and loads of cabinet space. The kitchen opens up to the dining area, with a slider leading to the back patio , and the family room that features a built-in entertainment center with rock accent. From there are the two guest bedrooms, both equipped with ceiling fans, as well as the shared guest bathroom. At the other end of the home is the private master bedroom which includes a spacious en-suite bathroom with a dual sink vanity, soaking tub, step-in shower and additional cabinet storage. Tucked back off the kitchen is the indoor laundry room with additional access to the fully fenced backyard. This yard provides the perfect space for entertaining with a lawn and a large patio with an automatic 12x20' retractable sunshade that allows year round enjoyment! Additional amenities include an Old Hickory storage shed with power, circle driveway, FULL RV HOOKUPS on the side of the home with gates to the backyard, fruit trees, and SO MUCH more!
Zillow last checked: 8 hours ago
Listing updated: September 25, 2025 at 03:23pm
Listing Provided by:
Stephanie Sinnott DRE #02063179 530.321.9179,
Re/Max Home and Investment
Bought with:
Leslie Moller, DRE #01109119
Moller Realty Group
Source: CRMLS,MLS#: SN25113341 Originating MLS: California Regional MLS
Originating MLS: California Regional MLS
Facts & features
Interior
Bedrooms & bathrooms
- Bedrooms: 3
- Bathrooms: 2
- Full bathrooms: 2
- Main level bathrooms: 2
- Main level bedrooms: 3
Bedroom
- Features: All Bedrooms Down
Kitchen
- Features: Kitchen Island
Heating
- Central
Cooling
- Central Air
Appliances
- Laundry: Inside
Features
- Ceiling Fan(s), Granite Counters, High Ceilings, Laminate Counters, All Bedrooms Down
- Flooring: Carpet, Vinyl
- Has fireplace: No
- Fireplace features: None
- Common walls with other units/homes: No Common Walls
Interior area
- Total interior livable area: 1,404 sqft
Property
Parking
- Total spaces: 2
- Parking features: Circular Driveway, Garage Faces Front, RV Hook-Ups, RV Access/Parking
- Garage spaces: 2
Features
- Levels: One
- Stories: 1
- Entry location: Front
- Patio & porch: Patio
- Pool features: None
- Fencing: Chain Link,Wood
- Has view: Yes
- View description: Neighborhood
Lot
- Size: 0.36 Acres
- Features: 0-1 Unit/Acre
Details
- Parcel number: 053161097000
- Zoning: AR
- Special conditions: Trust
Construction
Type & style
- Home type: MobileManufactured
- Property subtype: Manufactured Home
Materials
- Foundation: Permanent
- Roof: Composition
Condition
- New construction: No
- Year built: 2021
Utilities & green energy
- Sewer: Septic Tank
- Water: Public
Community & neighborhood
Community
- Community features: Biking, Curbs, Dog Park, Foothills, Fishing, Golf, Hiking, Lake, Near National Forest
Location
- Region: Paradise
Other
Other facts
- Listing terms: Cash,Conventional,FHA,VA No Loan
Price history
| Date | Event | Price |
|---|---|---|
| 9/24/2025 | Sold | $359,000$256/sqft |
Source: | ||
| 7/25/2025 | Pending sale | $359,000$256/sqft |
Source: | ||
| 7/9/2025 | Listed for sale | $359,000$256/sqft |
Source: | ||
Public tax history
| Year | Property taxes | Tax assessment |
|---|---|---|
| 2025 | $2,510 +1.6% | $238,501 +2% |
| 2024 | $2,470 +0.1% | $233,826 +2% |
| 2023 | $2,467 +2% | $229,242 +2% |
Find assessor info on the county website
Neighborhood: 95969
Nearby schools
GreatSchools rating
- NAPonderosa Elementary SchoolGrades: K-5Distance: 0.8 mi
- 2/10Paradise Intermediate SchoolGrades: 7-8Distance: 1.6 mi
- 6/10Paradise Senior High SchoolGrades: 9-12Distance: 1.3 mi


