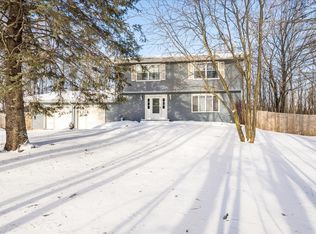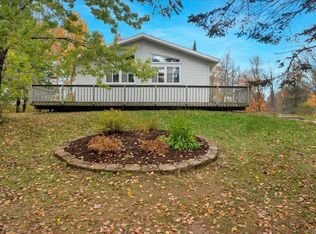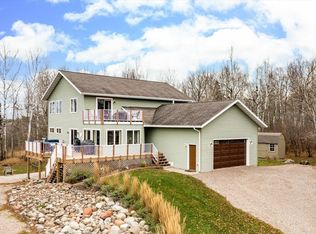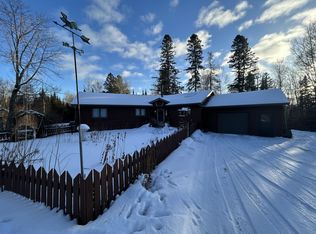Nestled on a private, 1+ acre lot on the outskirts of Duluth, this stunning 4-bedroom, 3-bath Energy Star-rated home offers both charm and modern amenities. Within minutes of Pike Lake water access, a golf course, and just 15 minutes to Miller Hill Mall, the location is perfect for convenience, recreation, and privacy. The extra-large master suite boasts Italian marble flooring, two walk-in closets, and an en suite bath with a separate tub and shower. The marble flooring continues into the open floor plan, which features vaulted ceilings and a spacious living area. There are newer appliances, including the stove, microwave washer, and dryer. The lower level includes a carpeted rec room, a family room with projector hookups, a library with built-in shelving, and an additional bedroom. Outdoor living is enhanced with a spacious back deck, multiple patios, and beautifully landscaped grounds featuring fruit trees, raised garden beds, and perennial plants. The property includes two sheds with electric—one fully insulated—and the yard is entirely fenced, providing a safe haven for your kids or animals. The 3+ car heated and insulated garage comes equipped with water hookups and floor drains. Recent updates include a newer Carrier furnace and AC system, yard fencing, and a paved driveway. With city sewer, natural gas, and thoughtful updates throughout, this meticulously maintained home is move-in ready!
For sale
$555,000
6049 S Pike Lake Rd, Duluth, MN 55811
4beds
3,200sqft
Est.:
Single Family Residence
Built in 2005
1.21 Acres Lot
$-- Zestimate®
$173/sqft
$-- HOA
What's special
Spacious back deckRaised garden bedsVaulted ceilingsOpen floor planFruit treesPerennial plantsBeautifully landscaped grounds
- 122 days |
- 666 |
- 23 |
Zillow last checked: 8 hours ago
Listing updated: September 03, 2025 at 06:01pm
Listed by:
Benjamin Funke 218-310-3849,
RE/MAX Results
Source: Lake Superior Area Realtors,MLS#: 6121662
Tour with a local agent
Facts & features
Interior
Bedrooms & bathrooms
- Bedrooms: 4
- Bathrooms: 3
- Full bathrooms: 3
- Main level bedrooms: 1
Primary bedroom
- Description: Primary bath 14.8 x 6.7, Walk in closet 4.4 x 6.0
- Level: Main
- Area: 261.62 Square Feet
- Dimensions: 12.7 x 20.6
Bedroom
- Level: Lower
- Area: 147.56 Square Feet
- Dimensions: 12.4 x 11.9
Bedroom
- Level: Main
- Area: 86.66 Square Feet
- Dimensions: 7.8 x 11.11
Bedroom
- Level: Main
- Area: 163.2 Square Feet
- Dimensions: 13.6 x 12
Bathroom
- Level: Lower
- Area: 40.95 Square Feet
- Dimensions: 4.5 x 9.1
Bathroom
- Level: Main
- Area: 35.26 Square Feet
- Dimensions: 4.1 x 8.6
Dining room
- Level: Main
- Area: 186.12 Square Feet
- Dimensions: 14.1 x 13.2
Foyer
- Level: Main
- Area: 46.99 Square Feet
- Dimensions: 12.7 x 3.7
Kitchen
- Level: Main
- Area: 243.33 Square Feet
- Dimensions: 20.11 x 12.1
Laundry
- Level: Main
- Area: 110.41 Square Feet
- Dimensions: 6.1 x 18.1
Living room
- Level: Main
- Area: 265.43 Square Feet
- Dimensions: 12.7 x 20.9
Storage
- Description: Electrical room 13.1 x 9.10
- Level: Lower
- Area: 180.4 Square Feet
- Dimensions: 16.4 x 11
Heating
- Forced Air, Natural Gas
Cooling
- Central Air
Appliances
- Included: Water Softener-Owned, Dishwasher, Dryer, Range, Refrigerator, Washer
- Laundry: Main Level, Dryer Hook-Ups, Washer Hookup
Features
- Eat In Kitchen, Vaulted Ceiling(s), Walk-In Closet(s)
- Flooring: Tiled Floors
- Windows: Wood Frames
- Basement: Full,Egress Windows,Finished,Bath,Bedrooms,Den/Office,Family/Rec Room,Utility Room
- Has fireplace: No
Interior area
- Total interior livable area: 3,200 sqft
- Finished area above ground: 1,695
- Finished area below ground: 1,505
Property
Parking
- Total spaces: 3
- Parking features: Asphalt, Attached, Drains, Electrical Service, Heat, Insulation, Plumbing
- Attached garage spaces: 3
Features
- Patio & porch: Deck
- Fencing: Fenced
Lot
- Size: 1.21 Acres
Details
- Additional structures: Chicken Coop/Barn, Storage Shed
- Foundation area: 1680
- Parcel number: 380001008065
- Other equipment: Air to Air Exchange
Construction
Type & style
- Home type: SingleFamily
- Architectural style: Ranch
- Property subtype: Single Family Residence
Materials
- Vinyl, Frame/Wood
- Foundation: Concrete Perimeter
- Roof: Asphalt Shingle
Condition
- Previously Owned
- Year built: 2005
Utilities & green energy
- Electric: Minnesota Power
- Sewer: Public Sewer
- Water: Private, Drilled
Community & HOA
HOA
- Has HOA: No
Location
- Region: Duluth
Financial & listing details
- Price per square foot: $173/sqft
- Tax assessed value: $541,500
- Annual tax amount: $5,531
- Date on market: 9/2/2025
- Cumulative days on market: 338 days
Estimated market value
Not available
Estimated sales range
Not available
Not available
Price history
Price history
| Date | Event | Price |
|---|---|---|
| 9/2/2025 | Listed for sale | $555,000$173/sqft |
Source: | ||
| 8/22/2025 | Listing removed | $555,000$173/sqft |
Source: | ||
| 4/11/2025 | Price change | $555,000-0.9%$173/sqft |
Source: | ||
| 2/21/2025 | Listed for sale | $560,000$175/sqft |
Source: | ||
| 2/11/2025 | Listing removed | $560,000$175/sqft |
Source: | ||
Public tax history
Public tax history
| Year | Property taxes | Tax assessment |
|---|---|---|
| 2024 | $4,386 -9.8% | $541,500 +32.5% |
| 2023 | $4,864 +4.7% | $408,600 -5.4% |
| 2022 | $4,644 +1.8% | $431,800 +17.1% |
Find assessor info on the county website
BuyAbility℠ payment
Est. payment
$3,364/mo
Principal & interest
$2675
Property taxes
$495
Home insurance
$194
Climate risks
Neighborhood: 55811
Nearby schools
GreatSchools rating
- 8/10Pike Lake Elementary SchoolGrades: K-5Distance: 1.9 mi
- 6/10A.I. Jedlicka Middle SchoolGrades: 6-8Distance: 9 mi
- 9/10Proctor Senior High SchoolGrades: 9-12Distance: 9 mi
- Loading
- Loading



