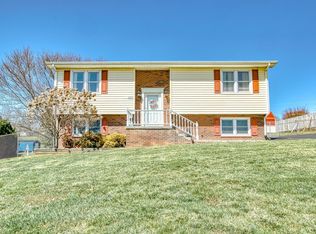A picturesque backdrop provided by mature trees and lush landscaping sets the scene for this move-in ready Dublin Va home. Gorgeous formal rooms with gleaming hardwood floors, big window views and lots of natural lighting is ideal for entertaining. The large eat-in kitchen has an abundance of cabinet and counter space, tiled floors, a full complement of appliances and easy access to the deck. A bright main level master suite with a tiled bathroom including a walk-in shower is sure to please. Additional bedroom plus a full bath completes the main level. The lower level is a great place sleep, eat and entertain with a laundry room, full bath, bedroom, media area, crackling fireplace and easy outdoor access one could linger here all day. A scenic fenced backyard offers plenty of room for outdoor entertaining. A Trex deck off the main level offers fantastic views and a covered area plus a paver patio perfect for grilling and chilling. Don???t let this beauty get away call today!
This property is off market, which means it's not currently listed for sale or rent on Zillow. This may be different from what's available on other websites or public sources.
