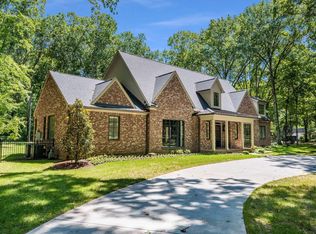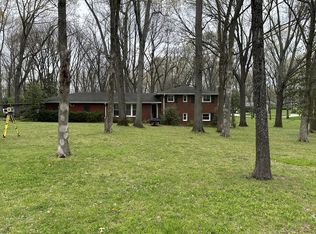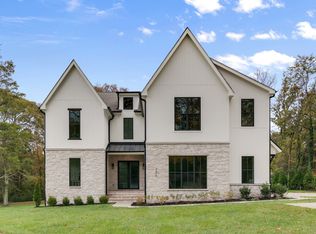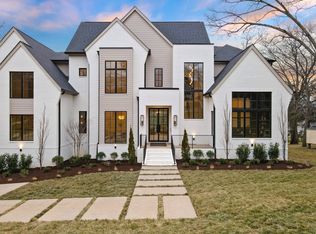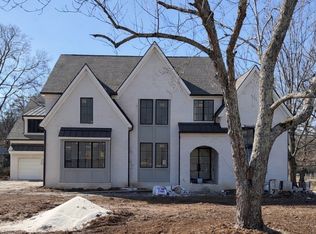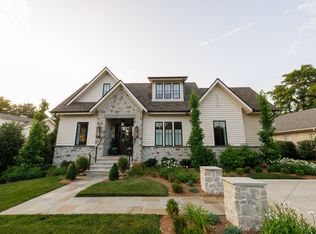Coming soon/under construction- this fully renovated mid-century modern offers the perfect blend of timeless architecture and sophisticated contemporary design in one level living! Situated in the heart of West Meade, this expansive home features four bedrooms, six bathrooms, and a flexible space ideal for modern living, including a potential in-law suite or pool house.
Inside, soaring ceilings set the tone for a light-filled interior. The open-concept living room and kitchen create a seamless space for everyday living and entertaining, complemented by a formal dining room, scullery, and eat-in breakfast area. A dedicated office and media room provide purposeful spaces for work and play.
The luxurious primary suite is a private retreat with a spa-inspired bathroom featuring double vanities, a soaking tub, an oversized walk-in shower, and a generous walk-in closet.
Outside, enjoy resort-style living with a beautifully designed in-ground pool, perfect for summer gatherings or quiet relaxation.
This rare offering in one of Nashville’s most established neighborhoods brings together design, function, and lifestyle in one extraordinary home.
Under contract - not showing
$3,750,000
6049 Robin Hill Rd, Nashville, TN 37205
5beds
6,050sqft
Est.:
Single Family Residence, Residential
Built in 1995
1 Acres Lot
$-- Zestimate®
$620/sqft
$-- HOA
What's special
Beautifully designed in-ground poolDedicated officeResort-style livingMedia roomGenerous walk-in closetSoaring ceilingsLuxurious primary suite
- 201 days |
- 110 |
- 4 |
Zillow last checked: 8 hours ago
Listing updated: September 12, 2025 at 02:34pm
Listing Provided by:
Franklin Pargh 615-351-7333,
Compass RE 615-475-5616,
Jessica Smith 847-609-3568,
Compass RE
Source: RealTracs MLS as distributed by MLS GRID,MLS#: 2908699
Facts & features
Interior
Bedrooms & bathrooms
- Bedrooms: 5
- Bathrooms: 7
- Full bathrooms: 5
- 1/2 bathrooms: 2
- Main level bedrooms: 5
Primary bathroom
- Features: Suite
- Level: Suite
Heating
- Central
Cooling
- Central Air
Appliances
- Included: Range, Dishwasher, Microwave, Refrigerator, Stainless Steel Appliance(s)
Features
- Entrance Foyer, High Ceilings, In-Law Floorplan, Open Floorplan, Pantry, Walk-In Closet(s), Kitchen Island
- Flooring: Wood, Tile
- Basement: None,Crawl Space
- Number of fireplaces: 1
- Fireplace features: Living Room
Interior area
- Total structure area: 6,050
- Total interior livable area: 6,050 sqft
- Finished area above ground: 6,050
Property
Parking
- Total spaces: 3
- Parking features: Attached, Driveway
- Attached garage spaces: 3
- Has uncovered spaces: Yes
Features
- Levels: One
- Stories: 1
- Patio & porch: Patio
- Has private pool: Yes
- Pool features: In Ground
- Fencing: Back Yard
Lot
- Size: 1 Acres
- Dimensions: 192 x 258
- Features: Level
- Topography: Level
Details
- Parcel number: 11512010400
- Special conditions: Standard
Construction
Type & style
- Home type: SingleFamily
- Property subtype: Single Family Residence, Residential
Materials
- Brick
Condition
- New construction: No
- Year built: 1995
Utilities & green energy
- Sewer: Public Sewer
- Water: Public
- Utilities for property: Water Available
Community & HOA
Community
- Subdivision: West Meade Village
HOA
- Has HOA: No
Location
- Region: Nashville
Financial & listing details
- Price per square foot: $620/sqft
- Tax assessed value: $1,318,600
- Annual tax amount: $6,253
- Date on market: 7/24/2025
Estimated market value
Not available
Estimated sales range
Not available
Not available
Price history
Price history
| Date | Event | Price |
|---|---|---|
| 9/12/2025 | Pending sale | $3,750,000$620/sqft |
Source: | ||
| 9/4/2025 | Contingent | $3,750,000$620/sqft |
Source: | ||
| 8/6/2025 | Listed for sale | $3,750,000$620/sqft |
Source: | ||
| 7/24/2025 | Contingent | $3,750,000$620/sqft |
Source: | ||
| 7/24/2025 | Listed for sale | $3,750,000+212.5%$620/sqft |
Source: | ||
Public tax history
Public tax history
| Year | Property taxes | Tax assessment |
|---|---|---|
| 2025 | -- | $329,650 +71.5% |
| 2024 | $6,253 | $192,175 |
| 2023 | $6,253 | $192,175 |
Find assessor info on the county website
BuyAbility℠ payment
Est. payment
$17,573/mo
Principal & interest
$14541
Property taxes
$1719
Home insurance
$1313
Climate risks
Neighborhood: West Meade
Nearby schools
GreatSchools rating
- 6/10Gower Elementary SchoolGrades: PK-5Distance: 2.6 mi
- 5/10H G Hill Middle SchoolGrades: 6-8Distance: 0.6 mi
Schools provided by the listing agent
- Elementary: Gower Elementary
- Middle: H. G. Hill Middle
- High: Hillsboro Comp High School
Source: RealTracs MLS as distributed by MLS GRID. This data may not be complete. We recommend contacting the local school district to confirm school assignments for this home.
- Loading
