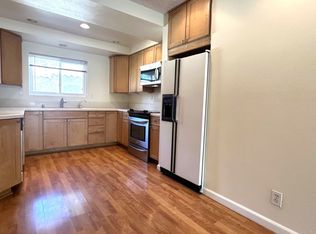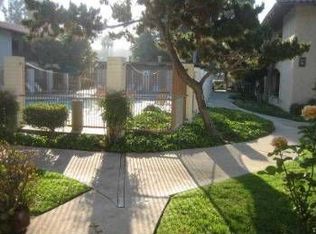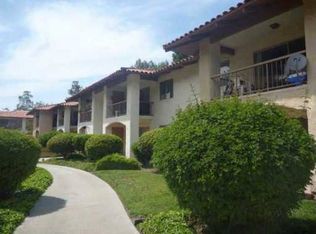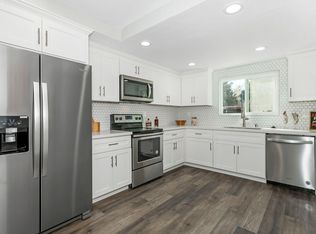Great location Nearby to Trolley Station, excellent access to HWY 8 and HWY 15 and very convenient to San Diego State University. Restaurants, 7/11, sports pub & grill, a small strip mall is just a short walk away. Mission Plaza complex is very attractive with large open green spaces and mature trees and landscaping. Tenants have access to Tennis courts, Pools, Spas, BBQ areas. The property is assigned one carport space and one open space with a parking permit (first come basis with permit). The property is located on the second floor with stair access to the front door. Enter to a good size open living room, dining area and kitchen (all areas with new flooring). There is a nice deck off the living room with a storage locker. Kitchen has stainless steel range/oven, Refrigerator and a new high-end dishwasher. There are 2 bedrooms, the master Bedroom is a nice size, good closet space, access to the deck and an in-suite bath room. The second bedroom is down the hall and would use the hall full bath. The 2-bath room separate the bedrooms. Laundry facilities are conveniently located just across from the front entry of the building. Check the photos, the small building looking down from the deck is the laundry facility. The property is approximately 931 sqft + deck area. There is central A/C and heat. The rent is $1,995.00 per-month, security deposit is $1,995.00. Utilities; SDG & E will be the tenant's expense, trash and water is covered by the landlord. We are looking for a one-year lease NO pets and NO smoking. If I'm not able to answer, please leave your name and number and the best time to return your call. Tenant pays SDG & E. Water & Trash are included in rent.
This property is off market, which means it's not currently listed for sale or rent on Zillow. This may be different from what's available on other websites or public sources.



