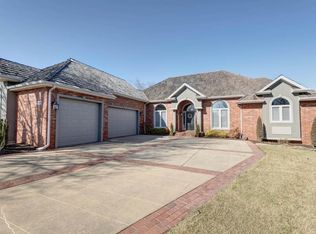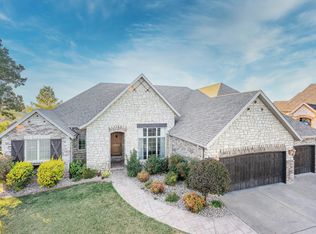6049 S. Lookout Ridge Dr., Ozark, MO. Located on one of the best lots in Millwood with panoramic views of the golf course!! This 6 bedroom 3 full and 2 half bath home offers a great floor plan with a main floor master suite, study, formal living and dining plus a large kitchen/hearth room that opens to a screened deck. The lower level has a great entertaining area, separate recreation room, family room with fireplace and wet bar, John Deere room plus a wonderful exercise room. The lower level opens up to an unbelievable outdoor living area with kitchen, extensive landscaping including paved walkways. This is a tremendous home priced well below replacement value.
This property is off market, which means it's not currently listed for sale or rent on Zillow. This may be different from what's available on other websites or public sources.


