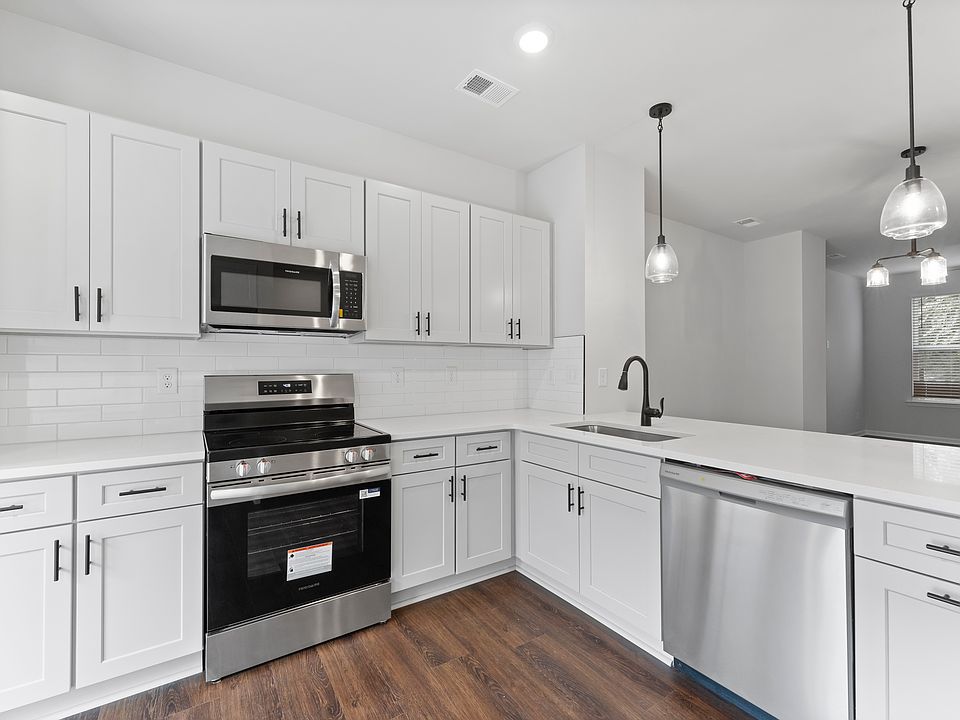Welcome to the King Charles Townhomes! This stunning 3-story floor plan offers a perfect blend of modern style and functionality. Featuring 3 spacious bedrooms and 3.5 bathrooms, this home is designed with contemporary living in mind. The chef-inspired kitchen showcases soft-close shaker cabinetry, quartz countertops, and sleek, black-finished hardware. Throughout the home, you'll enjoy the durability of LVP flooring, stylish tile, and plush carpeting. The first level includes a one-car garage and a private bedroom with a full bathroom—ideal for guests or a home office. On the second floor, an open-concept layout effortlessly connects the dining, kitchen, and living areas, creating a welcoming space for entertaining, complete with access to a deck. The third floor is dedicated to relaxation, featuring a luxurious primary bedroom with a walk-in closet, a secondary bedroom, two full bathrooms, and a conveniently located laundry area. Don't miss your chance to make this townhome yours!
*This home qualifies for the FNB Community Uplift program with up to $20K in lender credits to be used towards rate buy down, closing costs, or down payment, up to 100% financing & no PMI through preferred lender. FNB Loan Officer Larry Wise.
Active
$379,990
6049 King Charles Ct, Charlotte, NC 28213
3beds
1,798sqft
Townhouse
Built in 2025
0.03 Acres Lot
$377,400 Zestimate®
$211/sqft
$281/mo HOA
What's special
Modern styleContemporary livingStylish tileSpacious bedroomsChef-inspired kitchenLvp flooringConveniently located laundry area
Call: (980) 369-2749
- 230 days |
- 86 |
- 5 |
Zillow last checked: 8 hours ago
Listing updated: October 10, 2025 at 09:59am
Listing Provided by:
Russ Bogue russ.bogue@redcedarco.com,
Keller Williams South Park,
Armando Saldana,
Keller Williams South Park
Source: Canopy MLS as distributed by MLS GRID,MLS#: 4239194
Travel times
Schedule tour
Select your preferred tour type — either in-person or real-time video tour — then discuss available options with the builder representative you're connected with.
Facts & features
Interior
Bedrooms & bathrooms
- Bedrooms: 3
- Bathrooms: 4
- Full bathrooms: 3
- 1/2 bathrooms: 1
- Main level bedrooms: 1
Primary bedroom
- Level: Third
Bedroom s
- Level: Main
Bedroom s
- Level: Third
Bathroom full
- Level: Main
Bathroom half
- Level: Upper
Bathroom full
- Level: Third
Bathroom full
- Level: Third
Dining area
- Level: Upper
Kitchen
- Level: Upper
Living room
- Level: Upper
Heating
- Central
Cooling
- Central Air
Appliances
- Included: Dishwasher, Disposal, Electric Oven, Electric Range, Microwave
- Laundry: Laundry Closet, Third Level
Features
- Walk-In Closet(s)
- Has basement: No
Interior area
- Total structure area: 1,091
- Total interior livable area: 1,798 sqft
- Finished area above ground: 1,798
- Finished area below ground: 0
Property
Parking
- Total spaces: 1
- Parking features: Attached Garage, Garage Faces Front, Garage on Main Level
- Attached garage spaces: 1
Features
- Levels: Three Or More
- Stories: 3
- Entry location: Lower
Lot
- Size: 0.03 Acres
Details
- Parcel number: 08902431
- Zoning: CG
- Special conditions: Standard
Construction
Type & style
- Home type: Townhouse
- Property subtype: Townhouse
Materials
- Fiber Cement
- Foundation: Slab
Condition
- New construction: Yes
- Year built: 2025
Details
- Builder model: Fig
- Builder name: Red Cedar
Utilities & green energy
- Sewer: Public Sewer
- Water: City
Community & HOA
Community
- Subdivision: Fitzgerald Townhomes
HOA
- Has HOA: Yes
- HOA fee: $281 monthly
- HOA name: CAMS
- HOA phone: 877-672-2267
Location
- Region: Charlotte
Financial & listing details
- Price per square foot: $211/sqft
- Tax assessed value: $85,000
- Date on market: 3/28/2025
- Cumulative days on market: 230 days
- Listing terms: Cash,Conventional,FHA,VA Loan
- Road surface type: Concrete
About the community
Uncover unparalleled access to the best of Charlotte at Fitzgerald Townhomes, a boutique community ideally situated between NoDa, Uptown, and the University Area. Designed with both style and practicality in mind, these modern townhomes feature contemporary architecture, open-concept layouts, and high-end finishes that reflect today's most desirable design trends.
Enjoy a low-maintenance lifestyle that gives you more time to experience the city's vibrant surroundings. From eclectic dining and craft breweries in NoDa, to cultural attractions in Uptown and the energy of University City, every destination is just minutes from your door.
Whether you're starting a new chapter or looking to simplify your routine, Fitzgerald Townhomes offers the perfect balance of comfort, connection, and convenience - all in a location that captures the true spirit of Charlotte living.
Source: Red Cedar Homes

