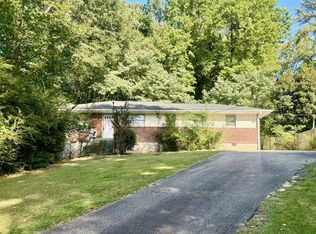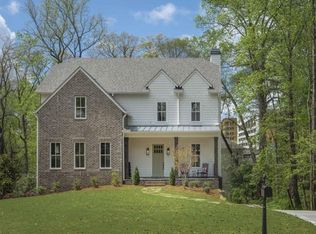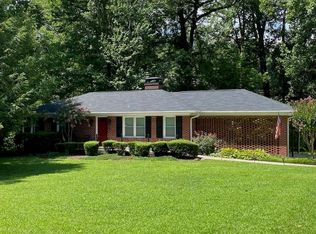Turn-key custom home. Steps to City Walk, dining, & shops; convenient to 400 & 285. Open floor plan, double iron front doors, new hardwoods, new paint, custom mill work, diamond coffered ceiling in family rm. Grand two-story foyer opens to dining rm & study. Gourmet kitchen w/ large island, Sub-Zero refrig, Bertazzoni gas range w/ double ovens, & walk in pantry. Main level guest suite. Large Master w/ sitting rm, his/hers separate closets, & luxury spa bath. 3 addtl br & baths + media room. Large unfinished basement. 3-car garage. Private, fenced yard w/ walk-out patio 2019-07-04
This property is off market, which means it's not currently listed for sale or rent on Zillow. This may be different from what's available on other websites or public sources.


