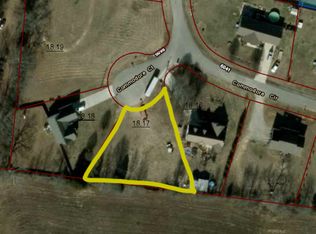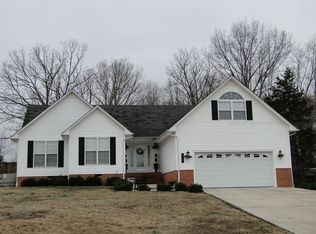Sold for $429,000
$429,000
6049 Commodore Cir, Baxter, TN 38544
3beds
1,749sqft
Single Family Residence
Built in 2000
8,009.54 Square Feet Lot
$444,700 Zestimate®
$245/sqft
$1,926 Estimated rent
Home value
$444,700
$365,000 - $543,000
$1,926/mo
Zestimate® history
Loading...
Owner options
Explore your selling options
What's special
Huge 40x41 Metal Garage with 12' Walls/10' Bay Doors. Beautifully Landscaped, Private Backyard, Above Ground Pool and a bonus room.. This lovely home comes with 2 parcels for .84 ac. The kitchen has a gas range and stainless appliances, white cabinets and is open to dining with a bay window and the freshly painted living room. The owners suite has double sinks, a separate shower and jacuzzi tub. In addition to the 3 bedrooms there is a large bonus room above the garage. This home is located only 12 min from Center Hill Boat Ramp, 14 min to Cookeville and it has easy access to I:40 for a quick commute to Nashville. Owner has recently repainted after 3D tour was taken, For a 3D tour copy and paste: https://my.matterport.com/show/?m=Ya7yHDe34uq
Zillow last checked: 8 hours ago
Listing updated: March 20, 2025 at 08:23pm
Listed by:
Kelly Davis,
First Realty Company
Bought with:
Tracer Wilhite
Skender-Newton Realty
Source: UCMLS,MLS#: 228247
Facts & features
Interior
Bedrooms & bathrooms
- Bedrooms: 3
- Bathrooms: 2
- Full bathrooms: 2
- Main level bedrooms: 3
Primary bedroom
- Level: Main
- Area: 188.5
- Dimensions: 14.5 x 13
Bedroom 2
- Level: Main
Bedroom 3
- Level: Main
Dining room
- Level: Main
Kitchen
- Level: Main
- Area: 154
- Dimensions: 11 x 14
Living room
- Level: Main
- Area: 223.5
- Dimensions: 15 x 14.9
Heating
- Natural Gas
Cooling
- Central Air
Appliances
- Included: Dishwasher, Gas Oven, Refrigerator, Gas Range, Microwave, Gas Water Heater
- Laundry: Main Level
Features
- Vaulted Ceiling(s), Walk-In Closet(s)
- Windows: Double Pane Windows
- Basement: Crawl Space
Interior area
- Total structure area: 1,749
- Total interior livable area: 1,749 sqft
Property
Parking
- Total spaces: 4
- Parking features: RV Access/Parking, Attached, Detached, Garage, Main Level
- Has attached garage: Yes
- Covered spaces: 4
Features
- Levels: One and One Half
- Patio & porch: Porch, Covered, Deck
- Exterior features: Garden
- Pool features: Above Ground
- Has spa: Yes
- Spa features: Bath
Lot
- Size: 8,009 sqft
- Dimensions: 44.33 x 180.68 IRR
- Features: Cul-De-Sac, Irregular Lot, Trees
Details
- Additional structures: Outbuilding
- Parcel number: 018.16/018.17
Construction
Type & style
- Home type: SingleFamily
- Property subtype: Single Family Residence
Materials
- Vinyl Siding, Frame
- Roof: Composition
Condition
- Year built: 2000
Utilities & green energy
- Electric: Circuit Breakers
- Gas: Natural Gas
- Sewer: Septic Tank
- Water: Public
- Utilities for property: Cable Connected
Community & neighborhood
Location
- Region: Baxter
- Subdivision: Commodore Hghts
Other
Other facts
- Road surface type: Paved
Price history
| Date | Event | Price |
|---|---|---|
| 8/7/2024 | Sold | $429,000-4.5%$245/sqft |
Source: | ||
| 7/4/2024 | Contingent | $449,000$257/sqft |
Source: | ||
| 7/4/2024 | Pending sale | $449,000$257/sqft |
Source: | ||
| 6/26/2024 | Listed for sale | $449,000$257/sqft |
Source: | ||
| 5/22/2024 | Pending sale | $449,000$257/sqft |
Source: | ||
Public tax history
| Year | Property taxes | Tax assessment |
|---|---|---|
| 2024 | $1,577 | $59,300 |
| 2023 | $1,577 +7.6% | $59,300 |
| 2022 | $1,466 | $59,300 |
Find assessor info on the county website
Neighborhood: 38544
Nearby schools
GreatSchools rating
- 6/10Baxter Elementary SchoolGrades: 2-4Distance: 3.5 mi
- 5/10Upperman Middle SchoolGrades: 5-8Distance: 4.8 mi
- 5/10Upperman High SchoolGrades: 9-12Distance: 4.8 mi

Get pre-qualified for a loan
At Zillow Home Loans, we can pre-qualify you in as little as 5 minutes with no impact to your credit score.An equal housing lender. NMLS #10287.

