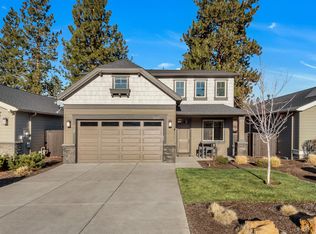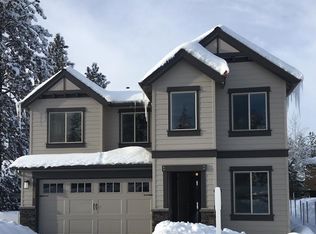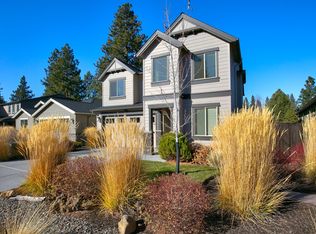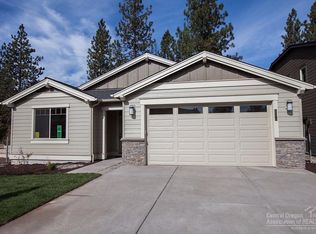Lightly lived in single level home in beautiful Stonegate by Pahlisch Homes. Enjoy this open & inviting floorplan with vaulted ceilings, lots of windows and cozy fireplace. Open kitchen with quartz countertops, big island, stainless steal appliances & walk in pantry. Retreat to the elegant master suite which boasts a tile tub and shower. You'll enjoy relaxing evenings amongst the tall pines on the back covered patio area in the fully landscaped and fenced yard. Community amenities include pool, jacuzzi, parks, play structure, paved trails and front yard maint. Buyer to conduct due diligence on school boundaries.
This property is off market, which means it's not currently listed for sale or rent on Zillow. This may be different from what's available on other websites or public sources.




