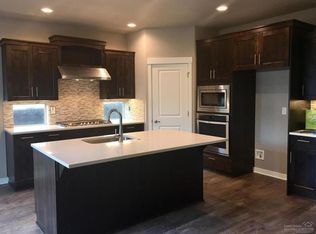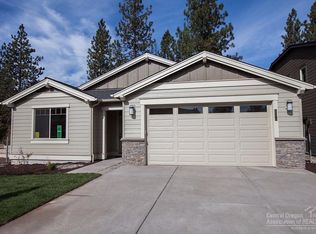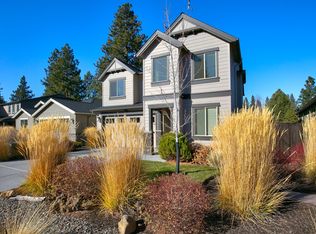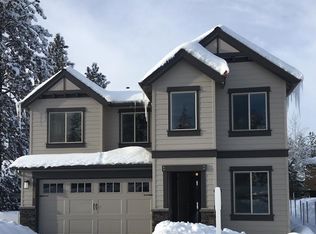Closed
$800,000
60480 Hedgewood Ln, Bend, OR 97702
3beds
3baths
2,441sqft
Single Family Residence
Built in 2017
4,356 Square Feet Lot
$803,100 Zestimate®
$328/sqft
$3,813 Estimated rent
Home value
$803,100
$763,000 - $843,000
$3,813/mo
Zestimate® history
Loading...
Owner options
Explore your selling options
What's special
A newer construction northwest craftsman-style home with a spacious open floorplan, a separate office, and a bonus room located in the Stonegate community in Southwest Bend. The first floor boasts a large eat-in kitchen with a dining area, a guest bathroom, an office, and a roomy living room with a Heat-N-Glo gas fireplace. The primary and guest bedrooms are located on the second floor, along with a bonus room that can function as a fourth bedroom. The backyard is fully enclosed with a large covered patio and an expansive BBQ area surrounded by mature ponderosa pines. The backyard gate leads to the paved trail. Association amenities include a swimming pool with a hot tub, splashpad, clubhouse, playground, community trails, and front yard landscaping. The property is conveniently located near Highway 97 and adjacent to the Old Back Nine and the Bend Golf and Country Club.
Zillow last checked: 8 hours ago
Listing updated: October 04, 2024 at 07:40pm
Listed by:
The Agency Bend 541-508-7430
Bought with:
Stellar Realty Northwest
Source: Oregon Datashare,MLS#: 220158582
Facts & features
Interior
Bedrooms & bathrooms
- Bedrooms: 3
- Bathrooms: 3
Heating
- Forced Air, Natural Gas, Zoned
Cooling
- Central Air
Appliances
- Included: Cooktop, Dishwasher, Disposal, Dryer, Oven, Range Hood, Refrigerator, Washer, Water Heater
Features
- Breakfast Bar, Built-in Features, Double Vanity, Enclosed Toilet(s), Kitchen Island, Linen Closet, Open Floorplan, Pantry, Shower/Tub Combo, Solid Surface Counters, Tile Counters, Walk-In Closet(s), Wired for Data
- Flooring: Carpet, Laminate, Simulated Wood, Tile
- Windows: Double Pane Windows, Vinyl Frames
- Basement: None
- Has fireplace: Yes
- Fireplace features: Gas, Great Room
- Common walls with other units/homes: No Common Walls
Interior area
- Total structure area: 2,441
- Total interior livable area: 2,441 sqft
Property
Parking
- Total spaces: 2
- Parking features: Attached, Concrete, Driveway, Garage Door Opener, On Street
- Attached garage spaces: 2
- Has uncovered spaces: Yes
Features
- Levels: Two
- Stories: 2
- Patio & porch: Patio
- Exterior features: Built-in Barbecue, Outdoor Kitchen
- Fencing: Fenced
- Has view: Yes
- View description: Neighborhood
Lot
- Size: 4,356 sqft
- Features: Landscaped, Level, Sprinkler Timer(s), Sprinklers In Front, Sprinklers In Rear
Details
- Parcel number: 274033
- Zoning description: RS
- Special conditions: Standard
Construction
Type & style
- Home type: SingleFamily
- Architectural style: Craftsman,Northwest
- Property subtype: Single Family Residence
Materials
- Frame
- Foundation: Stemwall
- Roof: Composition
Condition
- New construction: No
- Year built: 2017
Utilities & green energy
- Sewer: Public Sewer
- Water: Public
- Utilities for property: Natural Gas Available
Community & neighborhood
Security
- Security features: Carbon Monoxide Detector(s), Smoke Detector(s)
Community
- Community features: Park, Playground, Short Term Rentals Not Allowed, Trail(s)
Location
- Region: Bend
- Subdivision: Stonegate
HOA & financial
HOA
- Has HOA: Yes
- HOA fee: $151 monthly
- Amenities included: Clubhouse, Landscaping, Playground, Pool, Snow Removal, Trail(s)
Other
Other facts
- Listing terms: Cash,Conventional,VA Loan
- Road surface type: Paved
Price history
| Date | Event | Price |
|---|---|---|
| 3/23/2023 | Sold | $800,000-2.3%$328/sqft |
Source: | ||
| 2/9/2023 | Pending sale | $819,000$336/sqft |
Source: | ||
| 2/1/2023 | Listed for sale | $819,000-1.3%$336/sqft |
Source: | ||
| 1/1/2023 | Listing removed | $830,000$340/sqft |
Source: | ||
| 12/20/2022 | Price change | $830,000-1.2%$340/sqft |
Source: | ||
Public tax history
| Year | Property taxes | Tax assessment |
|---|---|---|
| 2024 | $5,376 +7.9% | $321,050 +6.1% |
| 2023 | $4,983 +4% | $302,630 |
| 2022 | $4,793 +2.9% | $302,630 +6.1% |
Find assessor info on the county website
Neighborhood: Southeast Bend
Nearby schools
GreatSchools rating
- 7/10R E Jewell Elementary SchoolGrades: K-5Distance: 1.4 mi
- 5/10High Desert Middle SchoolGrades: 6-8Distance: 3 mi
- 4/10Caldera High SchoolGrades: 9-12Distance: 1.6 mi
Schools provided by the listing agent
- Elementary: R E Jewell Elem
- Middle: High Desert Middle
- High: Caldera High
Source: Oregon Datashare. This data may not be complete. We recommend contacting the local school district to confirm school assignments for this home.

Get pre-qualified for a loan
At Zillow Home Loans, we can pre-qualify you in as little as 5 minutes with no impact to your credit score.An equal housing lender. NMLS #10287.
Sell for more on Zillow
Get a free Zillow Showcase℠ listing and you could sell for .
$803,100
2% more+ $16,062
With Zillow Showcase(estimated)
$819,162


