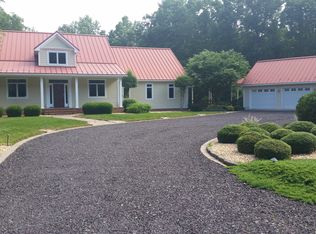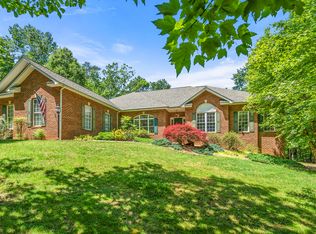Sold for $640,000 on 07/15/25
$640,000
6048 Walkers Hollow Way, Locust Grove, VA 22508
5beds
3,850sqft
Single Family Residence
Built in 2002
3.82 Acres Lot
$638,400 Zestimate®
$166/sqft
$3,256 Estimated rent
Home value
$638,400
$562,000 - $721,000
$3,256/mo
Zestimate® history
Loading...
Owner options
Explore your selling options
What's special
Welcome to this charming and spacious rambler, nestled on a beautiful 3.8-acre lot offering the perfect blend of privacy and nature. This well-maintained home features a full basement and a three-car garage with built-in storage, workspaces, and access to the backyard—ideal for hobbyists or extra storage needs. Inside, you’ll find hardwood flooring throughout much of the main level including the dining room family room as well as a welcoming foyer with wall speakers that convey, and an elegant formal dining room with chair rail, crown molding, and shadow box details. The spacious kitchen is a chef’s delight, with a walk-in pantry, lots of cabinet space, dual sinks with disposer (including one on the island), tile backsplash, laminate counters, a gas cooktop, wall oven, microwave, and side-by-side refrigerator with water and ice dispenser. A sunny breakfast room with a bay window offers a cozy spot to enjoy your morning coffee. The family room is perfect for gathering, featuring a wood-burning fireplace with raised tile hearth, mantel, tray ceiling, crown molding, hardwood floors, ceiling fan, and recessed lighting. The primary suite is generously sized with tray ceiling, crown molding, two walk-in closets, recessed lighting, and a ceiling fan. The ensuite bath offers dual vanities, a whirlpool tub, and a walk-in shower with granite bench. The second bedroom on the main level includes a vaulted ceiling and ceiling fan. The third bedroom has a ceiling fan. The hallway has plush carpeting, a large linen closet, and a well-appointed hall bath with shower/tub combo, makeup desk, and laminate flooring. The large basement includes a wet bar, bar refrigerator and recreational area. Please note the pool table and light fixture is negotiable. Two legal bedrooms on the lower level with carpet. Perfect for guests! The basement also has a full bath with walk-in shower and comfort-height vanity, as well as an expansive unfinished area perfect for storage, a gym, or future customization. Outside, enjoy the serenity of mature trees, flowering bushes, fruit trees which include plum, cherry and apple, brick patio with swing that conveys, and Trex decking. Perfect for entertaining. This home is wired for a generator (BYOG), has a propane-powered HVAC system and water heater, and includes an owned propane tank. Additional features include a garden shed, leaf vacuum, two wood chippers, electric pet fence with two collars, and the option to negotiate a riding mower. With well water and AmeriGas service in place, this property combines comfort, functionality, and country charm. Don’t miss your chance to own this private retreat!
Zillow last checked: 8 hours ago
Listing updated: July 15, 2025 at 07:35am
Listed by:
Stacy Martin 703-795-3959,
Keller Williams Realty/Lee Beaver & Assoc.
Bought with:
Carol Devers, 0225147418
Keller Williams Realty/Lee Beaver & Assoc.
Source: Bright MLS,MLS#: VAOR2009436
Facts & features
Interior
Bedrooms & bathrooms
- Bedrooms: 5
- Bathrooms: 3
- Full bathrooms: 3
- Main level bathrooms: 2
- Main level bedrooms: 3
Primary bedroom
- Features: Flooring - Carpet
- Level: Main
- Area: 256 Square Feet
- Dimensions: 16 X 16
Bedroom 2
- Features: Flooring - Carpet
- Level: Main
- Area: 132 Square Feet
- Dimensions: 12 X 11
Bedroom 3
- Features: Flooring - Carpet
- Level: Main
- Area: 144 Square Feet
- Dimensions: 12 X 12
Bedroom 4
- Features: Flooring - Carpet
- Level: Lower
- Area: 224 Square Feet
- Dimensions: 16 X 14
Bedroom 5
- Level: Lower
Bedroom 6
- Level: Unspecified
Breakfast room
- Features: Flooring - Vinyl
- Level: Main
- Area: 154 Square Feet
- Dimensions: 11 X 14
Dining room
- Features: Flooring - HardWood
- Level: Main
- Area: 156 Square Feet
- Dimensions: 13 X 12
Exercise room
- Level: Unspecified
Family room
- Features: Flooring - HardWood, Fireplace - Wood Burning
- Level: Main
- Area: 272 Square Feet
- Dimensions: 16 x 17
Foyer
- Features: Flooring - HardWood
- Level: Main
- Area: 108 Square Feet
- Dimensions: 12 X 9
Game room
- Features: Flooring - Vinyl, Fireplace - Gas
- Level: Lower
- Area: 374 Square Feet
- Dimensions: 22 X 17
Kitchen
- Features: Flooring - Vinyl
- Level: Main
- Area: 224 Square Feet
- Dimensions: 16 X 14
Laundry
- Level: Unspecified
Other
- Level: Lower
- Dimensions: 10 X 13
Recreation room
- Features: Flooring - Carpet
- Level: Lower
Storage room
- Level: Unspecified
Utility room
- Level: Unspecified
Heating
- Central, Propane
Cooling
- Ceiling Fan(s), Central Air, Heat Pump, Electric
Appliances
- Included: Disposal, Dryer, Dual Flush Toilets, Energy Efficient Appliances, Exhaust Fan, Extra Refrigerator/Freezer, Ice Maker, Microwave, Self Cleaning Oven, Oven, Oven/Range - Gas, Refrigerator, Washer, Water Conditioner - Owned, Water Heater, Gas Water Heater, Electric Water Heater
- Laundry: Main Level, Laundry Room
Features
- Breakfast Area, Kitchen - Country, Kitchen Island, Dining Area, Primary Bath(s), Chair Railings, Crown Molding, Entry Level Bedroom, Solar Tube(s), Bar, Recessed Lighting, Open Floorplan, 9'+ Ceilings, Dry Wall
- Flooring: Carpet, Hardwood, Laminate, Wood
- Doors: Six Panel
- Windows: Bay/Bow, Casement, Double Pane Windows, ENERGY STAR Qualified Windows, Insulated Windows, Palladian, Screens
- Basement: Connecting Stairway,Exterior Entry,Rear Entrance,Partial,Finished,Heated,Space For Rooms,Walk-Out Access,Windows
- Number of fireplaces: 2
- Fireplace features: Equipment, Gas/Propane, Glass Doors, Heatilator, Mantel(s), Screen
Interior area
- Total structure area: 4,700
- Total interior livable area: 3,850 sqft
- Finished area above ground: 2,350
- Finished area below ground: 1,500
Property
Parking
- Total spaces: 9
- Parking features: Garage Door Opener, Garage Faces Side, Asphalt, Driveway, Attached
- Attached garage spaces: 3
- Uncovered spaces: 6
Accessibility
- Accessibility features: None
Features
- Levels: One
- Stories: 1
- Patio & porch: Deck, Patio, Porch
- Exterior features: Extensive Hardscape, Flood Lights, Sidewalks, Underground Lawn Sprinkler, Satellite Dish
- Pool features: None
- Spa features: Bath
- Fencing: Electric
- Has view: Yes
- View description: Garden, Trees/Woods
Lot
- Size: 3.82 Acres
- Features: Backs to Trees, Cleared, No Thru Street
Details
- Additional structures: Above Grade, Below Grade
- Parcel number: 000018043
- Zoning: A
- Special conditions: Standard
Construction
Type & style
- Home type: SingleFamily
- Architectural style: Raised Ranch/Rambler
- Property subtype: Single Family Residence
Materials
- Other, Shingle Siding, Stone, Vinyl Siding
- Foundation: Concrete Perimeter
- Roof: Hip,Shingle
Condition
- Very Good
- New construction: No
- Year built: 2002
Utilities & green energy
- Sewer: Gravity Sept Fld, Septic = # of BR, Septic Exists
- Water: Conditioner, Holding Tank, Well
- Utilities for property: Underground Utilities, Fiber Optic
Green energy
- Water conservation: Low-Flow Fixtures
Community & neighborhood
Security
- Security features: Fire Alarm, Monitored, Motion Detectors, Smoke Detector(s), Security System
Location
- Region: Locust Grove
- Subdivision: Paynes Farm
HOA & financial
HOA
- Has HOA: Yes
- HOA fee: $160 annually
- Amenities included: Fencing
- Services included: Maintenance Grounds
Other
Other facts
- Listing agreement: Exclusive Right To Sell
- Listing terms: Cash,Conventional,FHA,VA Loan
- Ownership: Fee Simple
- Road surface type: Black Top
Price history
| Date | Event | Price |
|---|---|---|
| 7/15/2025 | Sold | $640,000-1.5%$166/sqft |
Source: | ||
| 7/1/2025 | Pending sale | $650,000$169/sqft |
Source: | ||
| 6/10/2025 | Contingent | $650,000$169/sqft |
Source: | ||
| 5/9/2025 | Listed for sale | $650,000+56.6%$169/sqft |
Source: | ||
| 3/4/2014 | Sold | $415,000-2.4%$108/sqft |
Source: Public Record | ||
Public tax history
| Year | Property taxes | Tax assessment |
|---|---|---|
| 2024 | $3,000 | $395,100 |
| 2023 | $3,000 | $395,100 |
| 2022 | $3,000 +4.2% | $395,100 |
Find assessor info on the county website
Neighborhood: 22508
Nearby schools
GreatSchools rating
- NALocust Grove Primary SchoolGrades: PK-2Distance: 1.7 mi
- 6/10Locust Grove Middle SchoolGrades: 6-8Distance: 1.3 mi
- 4/10Orange Co. High SchoolGrades: 9-12Distance: 15.5 mi
Schools provided by the listing agent
- High: Orange Co.
- District: Orange County Public Schools
Source: Bright MLS. This data may not be complete. We recommend contacting the local school district to confirm school assignments for this home.

Get pre-qualified for a loan
At Zillow Home Loans, we can pre-qualify you in as little as 5 minutes with no impact to your credit score.An equal housing lender. NMLS #10287.
Sell for more on Zillow
Get a free Zillow Showcase℠ listing and you could sell for .
$638,400
2% more+ $12,768
With Zillow Showcase(estimated)
$651,168
