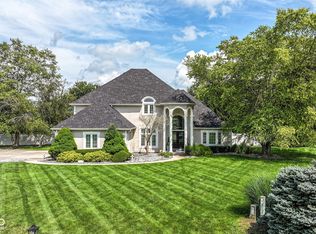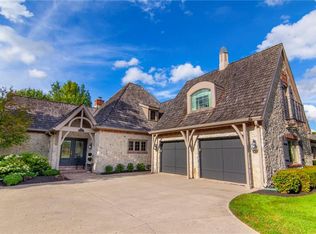Breathtaking Executive Home In Popular Fox Run! Walk Into The 2 Story Entryway Then Into The Large Great Rm W/ Soaring Ceilings & 2 Story Gas Fireplace. Gourmet Kitchen Offers Newer Stainless Steel Appliances, Center Island, Solid Surface Counters, Tile Backsplash And Breakfst Rm. Formal Dining Rm & Den/Office (could Be 4th Bdrm) Space With French Doors Also Compliment The Main Flr. Main Lvl Mb Suite Offers Lg Wic, Heated Ct Floors, Walk In Double Shower. Lg Walk In (unfin) Attic Space Could Easily Be Converted To Bonus Rm Or Bdrm. Finished Basement W/ Bath Is Perfect For Entertaining! 3 Car Gar W/ Epoxy Floors, Workshop Area, Walk Up Attic, Heat & Drains! Spacious 1.3 Acre Lot With Gorgeous Landscaping And Patio.
This property is off market, which means it's not currently listed for sale or rent on Zillow. This may be different from what's available on other websites or public sources.

