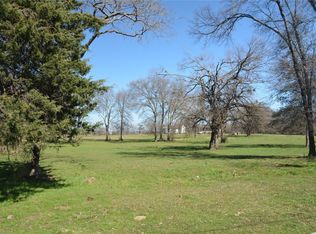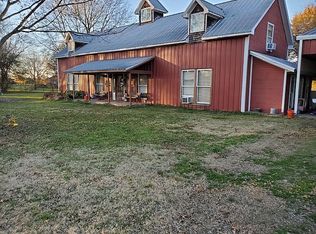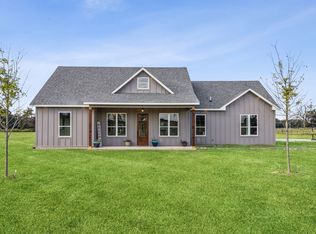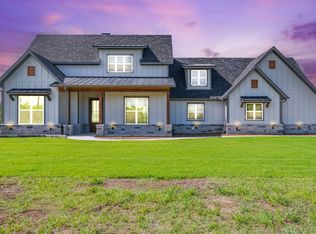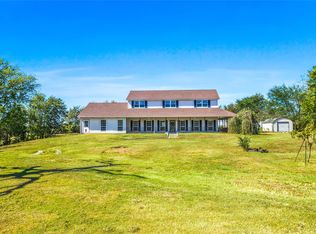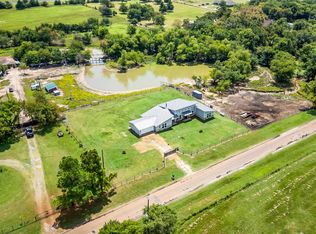Beautiful modern home on 1.46 acres! Features 4 bedrooms, 3 full baths, a private office, and spacious laundry room. This home offers high ceilings, lots of natural light, and a stylish kitchen with a quartz island. The master bedroom includes a large custom closet and a vanity area, plus a spa-like bathroom with tub and glass shower. It also offers a spacious open-concept living room with elegant tile flooring, soaring ceilings, and a stunning stone fireplace wall that adds warmth and character to the space. The kitchen offers rich wood cabinetry, modern pendant lighting, quartz countertops, and a beautiful backsplash. Located just outside the city with easy access to I-20, Hwy 243, and Canton. The perfect mix of space, comfort, and country living! This home features energy-efficient foam insulation and pre-installed wiring ready for a security camera system. Outdoors, you’ll love the large covered patio with modern ceiling fan—perfect for relaxing afternoons or weekend barbecues. Surrounded by mature trees and nature, this home provides a serene atmosphere with plenty of room to expand, garden, or just enjoy the outdoors. Deed restrictions are generous, allowing for personalization while preserving the peaceful environment.
For sale
Price cut: $20K (11/20)
$530,000
6048 Vz County Rd #2120, Wills Pt, TX 75169
4beds
2,407sqft
Est.:
Single Family Residence
Built in 2025
1.46 Acres Lot
$527,400 Zestimate®
$220/sqft
$-- HOA
What's special
Modern pendant lightingStunning stone fireplace wallLots of natural lightHigh ceilingsPrivate officeQuartz countertopsSoaring ceilings
- 1 day |
- 90 |
- 3 |
Likely to sell faster than
Zillow last checked: 8 hours ago
Listing updated: 10 hours ago
Listed by:
Susana Romero 0639621 817-889-3522,
Su Kaza Realty, LLC 817-889-3522
Source: NTREIS,MLS#: 21144774
Tour with a local agent
Facts & features
Interior
Bedrooms & bathrooms
- Bedrooms: 4
- Bathrooms: 3
- Full bathrooms: 3
Primary bedroom
- Features: Ceiling Fan(s), En Suite Bathroom, Sitting Area in Primary
- Level: First
- Dimensions: 15 x 16
Bedroom
- Features: Closet Cabinetry, Ceiling Fan(s)
- Level: First
- Dimensions: 11 x 12
Bedroom
- Features: Closet Cabinetry, Ceiling Fan(s)
- Level: First
- Dimensions: 14 x 12
Bedroom
- Features: Closet Cabinetry, Ceiling Fan(s)
- Level: First
- Dimensions: 11 x 12
Primary bathroom
- Features: Closet Cabinetry, Dual Sinks, En Suite Bathroom, Hollywood Bath, Stone Counters
- Level: First
- Dimensions: 7 x 11
Kitchen
- Features: Built-in Features, Dual Sinks, Eat-in Kitchen, Kitchen Island, Pantry
- Level: First
- Dimensions: 21 x 11
Laundry
- Features: Built-in Features, Closet, Utility Sink
- Level: First
- Dimensions: 6 x 5
Living room
- Features: Ceiling Fan(s), Fireplace
- Level: First
- Dimensions: 18 x 23
Office
- Features: Other
- Level: First
- Dimensions: 7 x 10
Heating
- Central, Electric
Cooling
- Central Air, Ceiling Fan(s)
Appliances
- Included: Dishwasher, Electric Range, Electric Water Heater, Disposal
Features
- Chandelier, Decorative/Designer Lighting Fixtures, Double Vanity, Kitchen Island, Open Floorplan, Vaulted Ceiling(s), Walk-In Closet(s)
- Flooring: Ceramic Tile
- Has basement: No
- Number of fireplaces: 1
- Fireplace features: Decorative, Electric, Living Room, Stone
Interior area
- Total interior livable area: 2,407 sqft
Property
Parking
- Parking features: Driveway, Open, Outside, Oversized, Paved
- Has uncovered spaces: Yes
Features
- Levels: One
- Stories: 1
- Patio & porch: Covered
- Pool features: None
- Fencing: Back Yard,Front Yard
Lot
- Size: 1.46 Acres
- Features: Acreage, Cleared, Few Trees
Details
- Parcel number: R000114722
Construction
Type & style
- Home type: SingleFamily
- Architectural style: Contemporary/Modern,Traditional,Detached
- Property subtype: Single Family Residence
Materials
- Brick, Rock, Stone
- Foundation: Slab
- Roof: Composition,Shingle
Condition
- Year built: 2025
Utilities & green energy
- Utilities for property: Municipal Utilities, Sewer Available, Water Available
Community & HOA
Community
- Security: Fire Alarm
- Subdivision: W Droddy Surv Abs #200
HOA
- Has HOA: No
Location
- Region: Wills Pt
Financial & listing details
- Price per square foot: $220/sqft
- Annual tax amount: $945
- Date on market: 1/5/2026
- Cumulative days on market: 267 days
- Listing terms: Cash,Conventional,FHA
Estimated market value
$527,400
$501,000 - $554,000
$2,445/mo
Price history
Price history
| Date | Event | Price |
|---|---|---|
| 11/20/2025 | Price change | $530,000-3.6%$220/sqft |
Source: NTREIS #21053705 Report a problem | ||
| 9/8/2025 | Listed for sale | $550,000$229/sqft |
Source: NTREIS #21053705 Report a problem | ||
| 9/1/2025 | Listing removed | $550,000$229/sqft |
Source: NTREIS #20886289 Report a problem | ||
| 6/2/2025 | Price change | $550,000-3.5%$229/sqft |
Source: NTREIS #20886289 Report a problem | ||
| 4/2/2025 | Listed for sale | $570,000$237/sqft |
Source: NTREIS #20886289 Report a problem | ||
Public tax history
Public tax history
Tax history is unavailable.BuyAbility℠ payment
Est. payment
$3,310/mo
Principal & interest
$2554
Property taxes
$570
Home insurance
$186
Climate risks
Neighborhood: 75169
Nearby schools
GreatSchools rating
- 8/10Canton Intermediate SchoolGrades: 3-5Distance: 5.8 mi
- 7/10Canton Junior High SchoolGrades: 6-8Distance: 7.3 mi
- 7/10Canton High SchoolGrades: 9-12Distance: 6.1 mi
Schools provided by the listing agent
- Elementary: Canton
- High: Canton
- District: Canton ISD
Source: NTREIS. This data may not be complete. We recommend contacting the local school district to confirm school assignments for this home.
- Loading
- Loading
