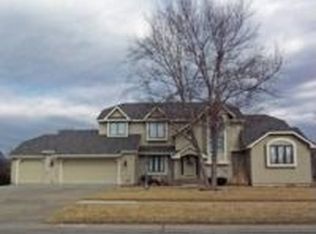Sold on 09/28/23
Price Unknown
6048 SW 37th St, Topeka, KS 66614
4beds
3,581sqft
Single Family Residence, Residential
Built in 1989
28,520 Acres Lot
$505,800 Zestimate®
$--/sqft
$2,872 Estimated rent
Home value
$505,800
$481,000 - $531,000
$2,872/mo
Zestimate® history
Loading...
Owner options
Explore your selling options
What's special
Move right into this incredibly updated 4 bed 3 bath home! Finally a home with a 3 car garage and a massive back yard in the Farley School District. From the open floor plan to the walk out basement, this home features giant bedrooms and awesome deck and patio amenities out back in the privacy fenced yard. So many updates in the last few years, to include: HVAC, interior and exterior paint, huge patio, flooring, privacy fence, lawn sprinklers, and so much more! Check it out, this is the one you've been searching for!
Zillow last checked: 8 hours ago
Listing updated: October 02, 2023 at 06:01pm
Listed by:
Anthony Bunting 785-554-3955,
Countrywide Realty, Inc.
Bought with:
Pepe Miranda, SA00236516
Genesis, LLC, Realtors
Source: Sunflower AOR,MLS#: 230441
Facts & features
Interior
Bedrooms & bathrooms
- Bedrooms: 4
- Bathrooms: 3
- Full bathrooms: 3
Primary bedroom
- Level: Main
- Area: 240
- Dimensions: 16x15
Bedroom 2
- Level: Main
- Area: 144
- Dimensions: 12x12
Bedroom 3
- Level: Basement
- Area: 195
- Dimensions: 15x13
Bedroom 4
- Level: Basement
- Area: 165
- Dimensions: 15x11
Dining room
- Level: Main
- Area: 224
- Dimensions: 16x14
Kitchen
- Level: Main
- Area: 156
- Dimensions: 13x12
Laundry
- Level: Main
Living room
- Level: Main
- Area: 360
- Dimensions: 20x18
Recreation room
- Level: Basement
- Area: 700
- Dimensions: 28x25
Heating
- Natural Gas
Cooling
- Central Air
Appliances
- Laundry: Main Level
Features
- Wet Bar
- Flooring: Ceramic Tile, Laminate, Carpet
- Basement: Concrete,Walk-Out Access,9'+ Walls
- Number of fireplaces: 2
- Fireplace features: Two, Gas
Interior area
- Total structure area: 3,581
- Total interior livable area: 3,581 sqft
- Finished area above ground: 1,981
- Finished area below ground: 1,600
Property
Parking
- Parking features: Attached
- Has attached garage: Yes
Features
- Patio & porch: Patio, Deck, Covered
- Fencing: Wood,Privacy
Lot
- Size: 28,520 Acres
- Features: Corner Lot
Details
- Parcel number: R56832
- Special conditions: Standard,Arm's Length
Construction
Type & style
- Home type: SingleFamily
- Architectural style: Ranch
- Property subtype: Single Family Residence, Residential
Materials
- Roof: Composition,Architectural Style
Condition
- Year built: 1989
Utilities & green energy
- Water: Public
Community & neighborhood
Location
- Region: Topeka
- Subdivision: Shadywood W #4
HOA & financial
HOA
- Has HOA: Yes
- HOA fee: $175 annually
- Services included: Common Area Maintenance
- Association name: Shadywest
Price history
| Date | Event | Price |
|---|---|---|
| 9/28/2023 | Sold | -- |
Source: | ||
| 8/17/2023 | Pending sale | $449,900$126/sqft |
Source: | ||
| 8/11/2023 | Listed for sale | $449,900+66.9%$126/sqft |
Source: | ||
| 12/2/2019 | Sold | -- |
Source: | ||
| 10/27/2019 | Listed for sale | $269,500$75/sqft |
Source: Keller Williams One Legacy Partners #210164 | ||
Public tax history
| Year | Property taxes | Tax assessment |
|---|---|---|
| 2025 | -- | $49,749 |
| 2024 | $7,882 +36.4% | $49,749 +35.6% |
| 2023 | $5,779 +8.7% | $36,681 +11% |
Find assessor info on the county website
Neighborhood: Shadywood
Nearby schools
GreatSchools rating
- 6/10Farley Elementary SchoolGrades: PK-6Distance: 0.8 mi
- 6/10Washburn Rural Middle SchoolGrades: 7-8Distance: 3 mi
- 8/10Washburn Rural High SchoolGrades: 9-12Distance: 3 mi
Schools provided by the listing agent
- Elementary: Farley Elementary School/USD 437
- Middle: Washburn Rural Middle School/USD 437
- High: Washburn Rural High School/USD 437
Source: Sunflower AOR. This data may not be complete. We recommend contacting the local school district to confirm school assignments for this home.
