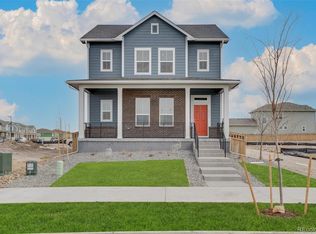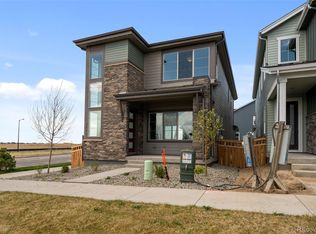Sold for $719,950 on 02/26/25
$719,950
6048 Lisbon Street, Aurora, CO 80019
3beds
3,656sqft
Single Family Residence
Built in 2023
2,937 Square Feet Lot
$-- Zestimate®
$197/sqft
$3,241 Estimated rent
Home value
Not available
Estimated sales range
Not available
$3,241/mo
Zestimate® history
Loading...
Owner options
Explore your selling options
What's special
Our BEAUTIFUL Chickadee model is now for sale! Enjoy all the upgrades, and designer finishes of this gorgeous new home. Did we mention views? This model has AMAZING VIEWS of both Denver and the front range!
The Chickadee is located in Painted Prairie, voted Community of the Year by the Homebuilder's Association! Now is the opportunity to join what is one of the nation's newest and best communities. Painted Prairie is located just adjacent to Gaylord of the Rockies Hotel with easy access to DIA, Denver and the mountains!
Paths and trails connect you to beautiful vistas, parks and open spaces. Relax in breathtaking sitting areas and pavilions. Community gardens abound, offering the opportunity to toil in the soil and encourage new growth. Two vast parks—huge expanses to explore—are just the beginning. Smaller parks are around every corner!
Up to $20K incentive offered toward financing with our preferred lender!
Remington Homes is a local, family run home builder with over 50 years operating in the Denver Metro Area. We are excited to be part of Painted Prairie and it's vision! Come take a look at our beautiful homes and community!
NOTE: 2023 taxes are based on VACANT land and will increase after new assessments are made.
Zillow last checked: 8 hours ago
Listing updated: February 26, 2025 at 05:39pm
Listed by:
Steve Knoll 303-420-2899 hb@remingtonhomes.net,
Steve Knoll
Bought with:
Ty Quirk, 100106410
Thrive Real Estate Group
Source: REcolorado,MLS#: 8160321
Facts & features
Interior
Bedrooms & bathrooms
- Bedrooms: 3
- Bathrooms: 3
- Full bathrooms: 1
- 3/4 bathrooms: 1
- 1/2 bathrooms: 1
- Main level bathrooms: 1
Primary bedroom
- Description: Fabulous Primary Suite With 2 Giant Walk In Closets, Upgraded Lighting, Carpeting, Tile, Shower And Easy Access To Upstairs Laundry
- Level: Upper
- Area: 280 Square Feet
- Dimensions: 14 x 20
Bedroom
- Description: Bedroom With Walk-In Closet. Upgraded Paint And Lighting.
- Level: Upper
- Area: 136.73 Square Feet
- Dimensions: 12.1 x 11.3
Bedroom
- Description: Bedroom With Walk-In Closet. Upgraded Paint And Lighting.
- Level: Upper
- Area: 137.86 Square Feet
- Dimensions: 12.2 x 11.3
Primary bathroom
- Description: Double Sinks, Upgraded Quartz Countertop And Wall Tile In Shower. Extra Large Shower With Shower Seat.
- Level: Upper
Bathroom
- Description: Powder Bath On Main Floor
- Level: Main
Bathroom
- Description: Secondary Bath With Double Sinks, Upgraded Quartz And Tile.
- Level: Upper
Bonus room
- Description: Tech Space With Custom, Built-In Bench.
- Level: Upper
- Area: 73.6 Square Feet
- Dimensions: 9.2 x 8
Dining room
- Description: Dining Room Is Immediately Adjacent To The Kitchen For Ease Of Access With Windows And 10' High Ceilings.
- Level: Main
- Area: 217.5 Square Feet
- Dimensions: 15 x 14.5
Great room
- Description: Open Floor Plan, With Great Room Open To A Large Sliding Glass Door And Covered Patio With Views Of Mountains And Downtown Denver.
- Level: Main
- Area: 225 Square Feet
- Dimensions: 15 x 15
Kitchen
- Description: Large Kitchen With Island, Large Pantry. Upgraded Lighting, Plumbing Fixtures, Quartz Countertops And Tile Backsplash. Large Single Bowl, Composite Sink. Upgraded Range, Hood And Dishwasher. Refrigerator Included.
- Level: Main
- Area: 252 Square Feet
- Dimensions: 14 x 18
Loft
- Description: Large Loft With Custom Paint And Shelving
- Level: Upper
- Area: 208 Square Feet
- Dimensions: 13 x 16
Mud room
- Description: Off Of Garage With Attached Closet And Built In Cubbies For Storage, Coats And Shoes.
- Level: Main
Heating
- Forced Air
Cooling
- Central Air
Appliances
- Included: Convection Oven, Dishwasher, Gas Water Heater, Range, Range Hood, Self Cleaning Oven
Features
- Built-in Features, Eat-in Kitchen, Entrance Foyer, High Ceilings, Kitchen Island, Open Floorplan, Pantry, Primary Suite, Quartz Counters, Smart Thermostat, Solid Surface Counters, Walk-In Closet(s), Wired for Data
- Flooring: Laminate, Tile
- Windows: Double Pane Windows, Window Coverings
- Basement: Bath/Stubbed,Sump Pump,Unfinished
- Has fireplace: Yes
- Fireplace features: Gas, Great Room
- Common walls with other units/homes: No Common Walls
Interior area
- Total structure area: 3,656
- Total interior livable area: 3,656 sqft
- Finished area above ground: 2,656
- Finished area below ground: 0
Property
Parking
- Total spaces: 2
- Parking features: Concrete, Oversized, Tandem
- Attached garage spaces: 2
Features
- Levels: Two
- Stories: 2
- Entry location: Garden
- Patio & porch: Front Porch, Patio
- Exterior features: Private Yard, Rain Gutters
- Fencing: None
- Has view: Yes
- View description: City, Mountain(s)
Lot
- Size: 2,937 sqft
- Features: Irrigated, Landscaped, Master Planned, Sprinklers In Front, Sprinklers In Rear
- Residential vegetation: Other, Xeriscaping
Details
- Parcel number: 182111206045
- Special conditions: Standard
Construction
Type & style
- Home type: SingleFamily
- Architectural style: Contemporary
- Property subtype: Single Family Residence
Materials
- Cement Siding, Frame, Stone
- Foundation: Concrete Perimeter, Slab
Condition
- Model,New Construction
- New construction: Yes
- Year built: 2023
Details
- Builder model: The Chickadee/423C
- Builder name: Remington Homes
Utilities & green energy
- Electric: 110V, 220 Volts
- Sewer: Public Sewer
- Water: Public
- Utilities for property: Cable Available, Electricity Connected, Internet Access (Wired), Natural Gas Available, Natural Gas Connected, Phone Available
Green energy
- Energy efficient items: Appliances, Construction, Doors, HVAC, Insulation, Lighting, Roof, Thermostat, Water Heater, Windows
Community & neighborhood
Security
- Security features: Carbon Monoxide Detector(s), Smoke Detector(s)
Location
- Region: Aurora
- Subdivision: Painted Prairie
HOA & financial
HOA
- Has HOA: Yes
- HOA fee: $90 monthly
- Amenities included: Garden Area, Park, Playground, Trail(s)
- Services included: Recycling, Road Maintenance, Trash
- Association name: Painted Prairie, a Planned Community
- Association phone: 303-482-2213
Other
Other facts
- Listing terms: 1031 Exchange,Cash,Conventional,FHA,Jumbo
- Ownership: Builder
- Road surface type: Alley Paved, Paved
Price history
| Date | Event | Price |
|---|---|---|
| 2/26/2025 | Sold | $719,950$197/sqft |
Source: | ||
| 12/10/2024 | Pending sale | $719,950$197/sqft |
Source: | ||
| 8/22/2024 | Price change | $719,950-1.4%$197/sqft |
Source: | ||
| 7/9/2024 | Price change | $729,950-2.7%$200/sqft |
Source: | ||
| 6/21/2024 | Listed for sale | $749,9500%$205/sqft |
Source: | ||
Public tax history
Tax history is unavailable.
Neighborhood: Painted Prairie
Nearby schools
GreatSchools rating
- 5/10Aurora Highlands P-8Grades: PK-8Distance: 2.9 mi
- 5/10Vista Peak 9-12 PreparatoryGrades: 9-12Distance: 6.1 mi
Schools provided by the listing agent
- Elementary: Harmony Ridge P-8
- Middle: Harmony Ridge P-8
- High: Vista Peak
- District: Adams-Arapahoe 28J
Source: REcolorado. This data may not be complete. We recommend contacting the local school district to confirm school assignments for this home.

Get pre-qualified for a loan
At Zillow Home Loans, we can pre-qualify you in as little as 5 minutes with no impact to your credit score.An equal housing lender. NMLS #10287.

