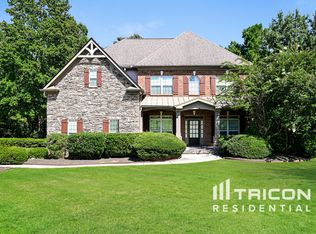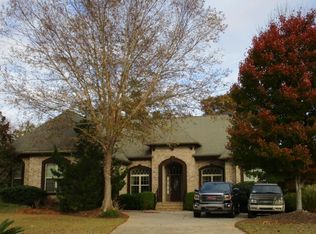Closed
$622,000
6048 Golf View Xing, Locust Grove, GA 30248
5beds
3,805sqft
Single Family Residence
Built in 2005
2,613.6 Square Feet Lot
$615,500 Zestimate®
$163/sqft
$2,915 Estimated rent
Home value
$615,500
$554,000 - $683,000
$2,915/mo
Zestimate® history
Loading...
Owner options
Explore your selling options
What's special
Spectacular Golf Course Living - Fully Remodeled Luxury! Welcome to 6048 Golf View Crossing, where luxury meets leisure! Directly in your front yard is the manicured golf course, and just 20 feet away is the 11th hole. The backyard offers a serene setting with stunning views - truly a golfer's delight! This completely remodeled home blends modern comfort, elegant finishes, and breathtaking views in one of Locust Grove's premier addresses: Heron Bay Golf & Country Club. Enjoy a lifestyle like no other with access to world-class amenities including: A beautiful championship golf course, Two swimming pools and a junior Olympic pool, Tennis courts and fitness center, Miles of walking and nature trails, A stunning lakefront park, Clubhouse activities and a vibrant, welcoming community. Inside the home, you'll find spacious, light-filled interiors, a sun-drenched open floor plan, modern luxury finishes, and a peaceful outdoor oasis to enjoy year-round. Live every day like you're on vacation - and to make it even sweeter, the seller is offering $5,000 toward your closing costs!
Zillow last checked: 8 hours ago
Listing updated: July 29, 2025 at 07:22am
Listed by:
Lorraine Oduor 202-834-9355,
NorthGroup Real Estate Inc
Bought with:
Gloria A Watson, 103955
Gloria A. Watson Realty
Source: GAMLS,MLS#: 10499578
Facts & features
Interior
Bedrooms & bathrooms
- Bedrooms: 5
- Bathrooms: 4
- Full bathrooms: 4
- Main level bathrooms: 1
- Main level bedrooms: 1
Kitchen
- Features: Breakfast Bar
Heating
- Central
Cooling
- Central Air
Appliances
- Included: Dishwasher, Double Oven
- Laundry: Other
Features
- Double Vanity, Entrance Foyer
- Flooring: Laminate
- Basement: Unfinished
- Number of fireplaces: 1
- Common walls with other units/homes: No Common Walls
Interior area
- Total structure area: 3,805
- Total interior livable area: 3,805 sqft
- Finished area above ground: 3,805
- Finished area below ground: 0
Property
Parking
- Parking features: Attached
- Has attached garage: Yes
Features
- Levels: Three Or More
- Stories: 3
- Patio & porch: Deck
- Exterior features: Balcony, Other
- Has private pool: Yes
- Pool features: Above Ground
- Fencing: Back Yard,Fenced
- Has view: Yes
- View description: Lake
- Has water view: Yes
- Water view: Lake
- Body of water: Other
- Frontage type: Golf Course
Lot
- Size: 2,613 sqft
- Features: Cul-De-Sac
- Residential vegetation: Cleared, Wooded
Details
- Additional structures: Other, Pool House, Tennis Court(s)
- Parcel number: 080D02022000
Construction
Type & style
- Home type: SingleFamily
- Architectural style: A-Frame,Traditional
- Property subtype: Single Family Residence
Materials
- Other
- Roof: Other
Condition
- Updated/Remodeled
- New construction: No
- Year built: 2005
Utilities & green energy
- Sewer: Public Sewer
- Water: Private
- Utilities for property: Cable Available, Electricity Available, Natural Gas Available
Green energy
- Energy efficient items: Appliances
Community & neighborhood
Security
- Security features: Smoke Detector(s)
Community
- Community features: Clubhouse, Fitness Center, Golf, Lake, Park, Playground, Pool, Tennis Court(s)
Location
- Region: Locust Grove
- Subdivision: Links At Heron Bay
HOA & financial
HOA
- Has HOA: Yes
- HOA fee: $1,150 annually
- Services included: Facilities Fee, Maintenance Structure, Maintenance Grounds, Swimming, Tennis
Other
Other facts
- Listing agreement: Exclusive Right To Sell
Price history
| Date | Event | Price |
|---|---|---|
| 6/16/2025 | Sold | $622,000-3.6%$163/sqft |
Source: | ||
| 6/8/2025 | Pending sale | $644,900$169/sqft |
Source: | ||
| 4/12/2025 | Listed for sale | $644,900+96.6%$169/sqft |
Source: | ||
| 1/3/2025 | Sold | $328,000-13.5%$86/sqft |
Source: Public Record Report a problem | ||
| 5/11/2018 | Sold | $379,000-0.2%$100/sqft |
Source: | ||
Public tax history
| Year | Property taxes | Tax assessment |
|---|---|---|
| 2024 | $7,581 +10.3% | $238,600 +3.8% |
| 2023 | $6,872 +8% | $229,800 +23% |
| 2022 | $6,361 +13.3% | $186,800 +20.3% |
Find assessor info on the county website
Neighborhood: 30248
Nearby schools
GreatSchools rating
- 2/10Bethlehem Elementary SchoolGrades: PK-5Distance: 4.3 mi
- 4/10Luella Middle SchoolGrades: 6-8Distance: 2.3 mi
- 4/10Luella High SchoolGrades: 9-12Distance: 2.5 mi
Schools provided by the listing agent
- Elementary: Bethlehem
- Middle: Luella
- High: Luella
Source: GAMLS. This data may not be complete. We recommend contacting the local school district to confirm school assignments for this home.
Get a cash offer in 3 minutes
Find out how much your home could sell for in as little as 3 minutes with a no-obligation cash offer.
Estimated market value$615,500
Get a cash offer in 3 minutes
Find out how much your home could sell for in as little as 3 minutes with a no-obligation cash offer.
Estimated market value
$615,500

