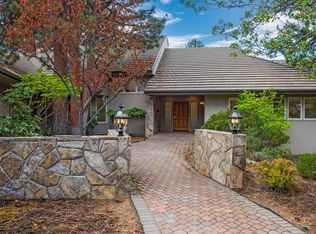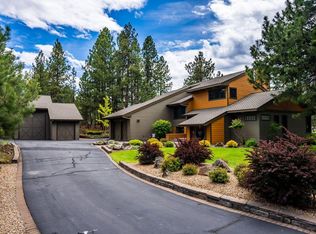Closed
$2,090,000
60475 Sunset View Dr, Bend, OR 97702
3beds
5baths
5,185sqft
Single Family Residence
Built in 1994
2.23 Acres Lot
$2,108,600 Zestimate®
$403/sqft
$6,661 Estimated rent
Home value
$2,108,600
$1.94M - $2.30M
$6,661/mo
Zestimate® history
Loading...
Owner options
Explore your selling options
What's special
Luxurious Sun Forest Home. Feel the elegance when walking in the entry. Main level living w/ Vast Custom Madrone woodwork. Exquisite kitchen w/ stunning Afromosia Cabinetry/Granite Slab/6 burner range/double ovens/warmer/wine fridge/2 kitchen sinks/dishwashers. Limestone floors/wool carpet/upgraded Sound System/2 stone fireplaces/remote blinds. Master Suite on main w/coffered ceiling/stunning master bath/heated floors/custom walk-in closet. 2 office spaces, laundry & 3 additional flex rooms. 2 additional bedrooms/bonus space 2nd level. Abundant storage. 2nd Suite with exterior exit. Potential ADU. 2.23 ac. property with privacy. Meticulously landscaped: cascading water fall ending at a tranquil pond. Manicured landscape multi. fruit trees/gardens. Stone patio creates private and entertaining sitting areas. Grand firepit under covered patio, views of Cascade Mtns/outdoor kitchen. BBQ/sink/minifridge/auto. outdoor blind.
Zillow last checked: 8 hours ago
Listing updated: November 05, 2024 at 07:34pm
Listed by:
Coldwell Banker Bain 541-382-4123
Bought with:
RE/MAX Key Properties
Source: Oregon Datashare,MLS#: 220155796
Facts & features
Interior
Bedrooms & bathrooms
- Bedrooms: 3
- Bathrooms: 5
Heating
- Electric, ENERGY STAR Qualified Equipment, Forced Air, Heat Pump, Natural Gas, Radiant
Cooling
- Central Air, Heat Pump
Appliances
- Included: Instant Hot Water, Cooktop, Dishwasher, Disposal, Double Oven, Dryer, Microwave, Washer, Water Heater, Wine Refrigerator, Other
Features
- Breakfast Bar, Built-in Features, Ceiling Fan(s), Central Vacuum, Double Vanity, Dry Bar, Enclosed Toilet(s), Granite Counters, In-Law Floorplan, Kitchen Island, Linen Closet, Open Floorplan, Pantry, Soaking Tub, Solid Surface Counters, Tile Shower, Vaulted Ceiling(s), Wired for Data, Wired for Sound
- Flooring: Carpet, Stone, Tile
- Windows: Low Emissivity Windows, Bay Window(s), Double Pane Windows, ENERGY STAR Qualified Windows, Skylight(s), Wood Frames
- Basement: None
- Has fireplace: Yes
- Fireplace features: Gas, Great Room, Living Room
- Common walls with other units/homes: No Common Walls
Interior area
- Total structure area: 5,185
- Total interior livable area: 5,185 sqft
Property
Parking
- Total spaces: 3
- Parking features: Asphalt, Driveway, Garage Door Opener, Heated Garage
- Garage spaces: 3
- Has uncovered spaces: Yes
Accessibility
- Accessibility features: Smart Technology
Features
- Levels: Two
- Stories: 2
- Patio & porch: Deck, Patio
- Exterior features: Built-in Barbecue, Fire Pit, Outdoor Kitchen
- Spa features: Bath
- Has view: Yes
- View description: Mountain(s), Pond, Territorial
- Has water view: Yes
- Water view: Pond
Lot
- Size: 2.23 Acres
- Features: Garden, Landscaped, Native Plants, On Golf Course, Sprinkler Timer(s), Sprinklers In Front, Sprinklers In Rear, Water Feature, Wooded
Details
- Parcel number: 177405
- Zoning description: RR10
- Special conditions: Standard
Construction
Type & style
- Home type: SingleFamily
- Architectural style: Northwest
- Property subtype: Single Family Residence
Materials
- Double Wall/Staggered Stud, Frame
- Foundation: Stemwall
- Roof: Composition
Condition
- New construction: No
- Year built: 1994
Details
- Builder name: Sun Forest Homes
Utilities & green energy
- Sewer: Septic Tank
- Water: Backflow Domestic, Public
- Utilities for property: Natural Gas Available
Community & neighborhood
Security
- Security features: Carbon Monoxide Detector(s), Security System Leased, Security System Owned, Smoke Detector(s)
Location
- Region: Bend
- Subdivision: Sunset View Estates
HOA & financial
HOA
- Has HOA: Yes
- HOA fee: $2,300 annually
- Amenities included: Gated, Golf Course, Snow Removal
Other
Other facts
- Listing terms: Cash,Conventional,FHA
- Road surface type: Paved
Price history
| Date | Event | Price |
|---|---|---|
| 10/2/2023 | Sold | $2,090,000-2.8%$403/sqft |
Source: | ||
| 8/18/2023 | Pending sale | $2,150,000$415/sqft |
Source: | ||
| 8/10/2023 | Price change | $2,150,000-4.4%$415/sqft |
Source: | ||
| 6/27/2023 | Price change | $2,250,000-6.1%$434/sqft |
Source: | ||
| 4/12/2023 | Price change | $2,395,000+0.2%$462/sqft |
Source: | ||
Public tax history
| Year | Property taxes | Tax assessment |
|---|---|---|
| 2024 | $16,062 +6.2% | $1,083,670 +6.1% |
| 2023 | $15,119 +5.2% | $1,021,470 |
| 2022 | $14,376 +2.5% | $1,021,470 +6.1% |
Find assessor info on the county website
Neighborhood: 97702
Nearby schools
GreatSchools rating
- 7/10R E Jewell Elementary SchoolGrades: K-5Distance: 2 mi
- 5/10High Desert Middle SchoolGrades: 6-8Distance: 3.2 mi
- 4/10Caldera High SchoolGrades: 9-12Distance: 1.8 mi
Schools provided by the listing agent
- Elementary: R E Jewell Elem
- Middle: High Desert Middle
- High: Caldera High
Source: Oregon Datashare. This data may not be complete. We recommend contacting the local school district to confirm school assignments for this home.
Sell for more on Zillow
Get a free Zillow Showcase℠ listing and you could sell for .
$2,108,600
2% more+ $42,172
With Zillow Showcase(estimated)
$2,150,772
