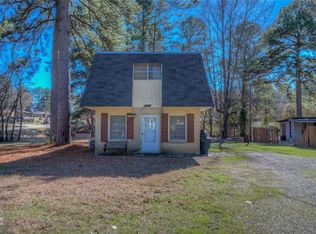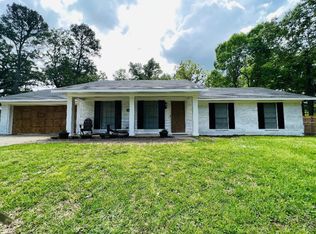Sold
Price Unknown
6047 Yarbrough Rd, Shreveport, LA 71119
4beds
1,886sqft
Single Family Residence
Built in 1967
1.9 Acres Lot
$238,200 Zestimate®
$--/sqft
$1,733 Estimated rent
Home value
$238,200
$212,000 - $267,000
$1,733/mo
Zestimate® history
Loading...
Owner options
Explore your selling options
What's special
This charming 4 bed, 2 bath home is situated near Cross Lake! It boasts 2 dining areas, 1 of which could serve as an additional living space. The high ceilings adorned with rustic wood beams & a gas fireplace exude warmth. Enjoy modern conveniences with updated appliances, including a new range, microwave installed in 2023. Recent upgrades such as newly replaced HVAC units in 2023, & newly installed windows & new back door has a transferable lifetime warranty. The outdoor oasis has a screened back patio, along with an outdoor seating area ideal for entertaining. The large lot is enclosed by a cedar & pine wood fence replaced in 2022. New aluminum screened-in back patio & chain-link fence encloses separate entertainment area was added in 2023. Additional features include window & door alarm system with Ring doorbell & 2 exterior cameras for added security. The home also boasts a new exterior electric panel with RV hook-up. Don't miss your chance, Schedule a showing today!
Zillow last checked: 8 hours ago
Listing updated: September 24, 2024 at 06:44pm
Listed by:
Jennifer McCarty 0995686952,
Epique Inc 888-873-3537,
Rachel Bow 0995691948 661-754-0489,
Epique Inc
Bought with:
Tracy Thomas
Century 21 United
Source: NTREIS,MLS#: 20589596
Facts & features
Interior
Bedrooms & bathrooms
- Bedrooms: 4
- Bathrooms: 2
- Full bathrooms: 2
Primary bedroom
- Features: En Suite Bathroom
- Level: First
Kitchen
- Features: Eat-in Kitchen
- Level: First
Living room
- Level: First
Heating
- Central, Electric
Cooling
- Central Air, Electric
Appliances
- Included: Dishwasher, Disposal, Gas Range, Microwave, Refrigerator, Warming Drawer, Water Purifier
Features
- Eat-in Kitchen, High Speed Internet, Smart Home, Vaulted Ceiling(s), Natural Woodwork
- Flooring: Carpet, Laminate
- Has basement: No
- Number of fireplaces: 1
- Fireplace features: Decorative, Gas Log, Gas Starter, Masonry
Interior area
- Total interior livable area: 1,886 sqft
Property
Parking
- Total spaces: 2
- Parking features: Garage, Garage Door Opener, Guest, Paved, Garage Faces Side, Boat, RV Access/Parking
- Attached garage spaces: 2
Accessibility
- Accessibility features: Customized Wheelchair Accessible
Features
- Levels: One
- Stories: 1
- Patio & porch: Covered, Deck
- Exterior features: Deck, Dog Run, Other, Private Yard
- Pool features: None
- Fencing: Chain Link,Wood
Lot
- Size: 1.90 Acres
- Features: Acreage, Back Yard, Lawn, Few Trees
Details
- Additional structures: Workshop
- Parcel number: 171501014004200
Construction
Type & style
- Home type: SingleFamily
- Architectural style: Mid-Century Modern,Detached
- Property subtype: Single Family Residence
Materials
- Brick
- Foundation: Slab
- Roof: Other
Condition
- Year built: 1967
Utilities & green energy
- Sewer: Public Sewer
- Water: Public
- Utilities for property: Sewer Available, Separate Meters, Water Available
Green energy
- Energy efficient items: Appliances, Doors, Thermostat, Water Heater, Windows
- Water conservation: Low-Flow Fixtures
Community & neighborhood
Security
- Security features: Security System, Carbon Monoxide Detector(s), Fire Alarm, Smoke Detector(s), Wireless
Community
- Community features: Fenced Yard, Park
Location
- Region: Shreveport
- Subdivision: Yarbrough Sub
Other
Other facts
- Road surface type: Asphalt
Price history
| Date | Event | Price |
|---|---|---|
| 9/23/2024 | Sold | -- |
Source: NTREIS #20589596 Report a problem | ||
| 8/24/2024 | Contingent | $235,000$125/sqft |
Source: NTREIS #20589596 Report a problem | ||
| 6/10/2024 | Price change | $235,000-4%$125/sqft |
Source: NTREIS #20589596 Report a problem | ||
| 4/26/2024 | Listed for sale | $244,900+16.6%$130/sqft |
Source: NTREIS #20589596 Report a problem | ||
| 7/14/2022 | Sold | -- |
Source: NTREIS #20053581 Report a problem | ||
Public tax history
| Year | Property taxes | Tax assessment |
|---|---|---|
| 2024 | $2,099 +7% | $13,467 +9.4% |
| 2023 | $1,962 | $12,311 |
| 2022 | $1,962 +105.6% | $12,311 |
Find assessor info on the county website
Neighborhood: Western Hills and Yarborough
Nearby schools
GreatSchools rating
- 6/10Turner Elementary/Middle SchoolGrades: PK-8Distance: 3 mi
- 6/10Huntington High SchoolGrades: 9-12Distance: 2.6 mi
Schools provided by the listing agent
- District: Caddo PSB
Source: NTREIS. This data may not be complete. We recommend contacting the local school district to confirm school assignments for this home.
Sell for more on Zillow
Get a Zillow Showcase℠ listing at no additional cost and you could sell for .
$238,200
2% more+$4,764
With Zillow Showcase(estimated)$242,964

