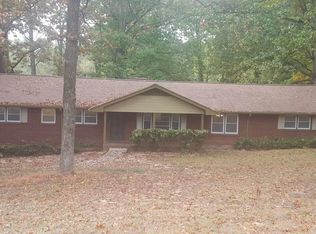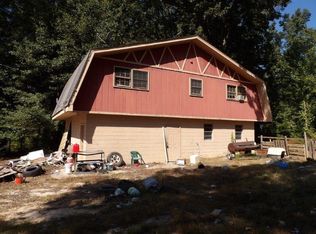Closed
$242,500
6047 Walker Rd, Riverdale, GA 30296
4beds
1,446sqft
Single Family Residence, Residential
Built in 1950
0.46 Acres Lot
$237,800 Zestimate®
$168/sqft
$1,727 Estimated rent
Home value
$237,800
$197,000 - $285,000
$1,727/mo
Zestimate® history
Loading...
Owner options
Explore your selling options
What's special
This home qualifies for 100% financing... This beautifully renovated four-sided brick ranch sits on nearly half an acre of land and offers an array of attractive features. The home includes 4 spacious bedrooms and 2 modern bathrooms. The open layout enhances the sense of space, making it perfect for both family living and entertaining guests. The kitchen is a highlight, featuring stainless steel appliances, white shaker cabinets, and elegant granite countertops. The luxury hardwood floors add a touch of timeless sophistication throughout the home. The owner's suite is designed for comfort with a walk-in closet and a stylishly tiled bathroom. Additionally, the house includes a partial basement that offers plenty of potential for expansion or customization, allowing for a fully finished basement according to your preferences. This home is ideally suited for families of any size, with ample space for entertainment and daily living. Its prime location provides easy access to shops, stores, and major highways, and is conveniently close to the Atlanta airport.
Zillow last checked: 8 hours ago
Listing updated: October 21, 2024 at 10:53pm
Listing Provided by:
Monique Fair,
Realty One Group Terminus 404-227-2735
Bought with:
Porsche Ellis, 302151
Orchard Brokerage LLC
Source: FMLS GA,MLS#: 7392087
Facts & features
Interior
Bedrooms & bathrooms
- Bedrooms: 4
- Bathrooms: 2
- Full bathrooms: 2
- Main level bathrooms: 2
- Main level bedrooms: 4
Primary bedroom
- Features: Master on Main
- Level: Master on Main
Bedroom
- Features: Master on Main
Primary bathroom
- Features: Tub/Shower Combo
Dining room
- Features: Open Concept
Kitchen
- Features: Breakfast Bar, Stone Counters, View to Family Room
Heating
- Electric
Cooling
- Electric
Appliances
- Included: Dishwasher, Disposal, Electric Cooktop, Electric Oven, Electric Water Heater, Microwave, Refrigerator
- Laundry: Laundry Closet
Features
- High Speed Internet, Open Floorplan, Walk-In Closet(s)
- Flooring: Hardwood
- Windows: Insulated Windows
- Basement: Exterior Entry,Finished,Partial
- Has fireplace: No
- Fireplace features: None
- Common walls with other units/homes: No Common Walls
Interior area
- Total structure area: 1,446
- Total interior livable area: 1,446 sqft
- Finished area above ground: 1,446
- Finished area below ground: 0
Property
Parking
- Parking features: Attached, Driveway
- Has attached garage: Yes
- Has uncovered spaces: Yes
Accessibility
- Accessibility features: None
Features
- Levels: Two
- Stories: 2
- Patio & porch: Front Porch
- Exterior features: Lighting, No Dock
- Pool features: None
- Spa features: None
- Fencing: None
- Has view: Yes
- View description: Other
- Waterfront features: None
- Body of water: None
Lot
- Size: 0.46 Acres
- Features: Level
Details
- Additional structures: None
- Parcel number: 13121B A017
- Other equipment: None
- Horse amenities: None
Construction
Type & style
- Home type: SingleFamily
- Architectural style: Ranch
- Property subtype: Single Family Residence, Residential
Materials
- Brick, Brick 4 Sides, HardiPlank Type
- Foundation: Block
- Roof: Composition,Shingle
Condition
- Updated/Remodeled
- New construction: No
- Year built: 1950
Utilities & green energy
- Electric: Other
- Sewer: Public Sewer
- Water: Public
- Utilities for property: Cable Available, Electricity Available, Phone Available, Sewer Available, Water Available
Green energy
- Energy efficient items: None
- Energy generation: None
- Water conservation: Low-Flow Fixtures
Community & neighborhood
Security
- Security features: Carbon Monoxide Detector(s), Smoke Detector(s)
Community
- Community features: Near Public Transport, Near Shopping
Location
- Region: Riverdale
- Subdivision: None
HOA & financial
HOA
- Has HOA: No
Other
Other facts
- Ownership: Fee Simple
- Road surface type: Paved
Price history
| Date | Event | Price |
|---|---|---|
| 10/9/2024 | Sold | $242,500-3%$168/sqft |
Source: | ||
| 8/30/2024 | Pending sale | $249,900$173/sqft |
Source: | ||
| 7/26/2024 | Price change | $249,900-3.8%$173/sqft |
Source: | ||
| 7/9/2024 | Price change | $259,900-3.7%$180/sqft |
Source: | ||
| 6/13/2024 | Price change | $269,900-3.6%$187/sqft |
Source: | ||
Public tax history
| Year | Property taxes | Tax assessment |
|---|---|---|
| 2024 | $2,314 +18.9% | $59,320 +10% |
| 2023 | $1,947 +37.8% | $53,920 +49.8% |
| 2022 | $1,413 +35.1% | $36,000 +36% |
Find assessor info on the county website
Neighborhood: 30296
Nearby schools
GreatSchools rating
- 2/10Martin Luther King- Jr. Elementary SchoolGrades: PK-5Distance: 1.1 mi
- 4/10North Clayton Middle SchoolGrades: 6-8Distance: 1.5 mi
- 3/10North Clayton High SchoolGrades: 9-12Distance: 1.4 mi
Schools provided by the listing agent
- Elementary: Martin Luther King Jr - Clayton
- Middle: North Clayton
- High: North Clayton
Source: FMLS GA. This data may not be complete. We recommend contacting the local school district to confirm school assignments for this home.
Get a cash offer in 3 minutes
Find out how much your home could sell for in as little as 3 minutes with a no-obligation cash offer.
Estimated market value
$237,800
Get a cash offer in 3 minutes
Find out how much your home could sell for in as little as 3 minutes with a no-obligation cash offer.
Estimated market value
$237,800

