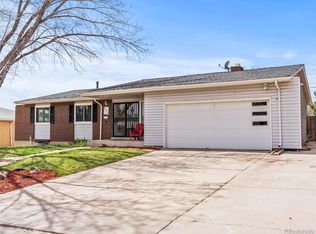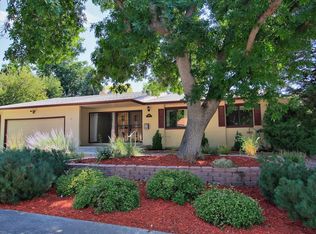Sold for $590,000 on 04/14/25
$590,000
6047 Vivian Court, Arvada, CO 80004
3beds
2,588sqft
Single Family Residence
Built in 1963
8,674 Square Feet Lot
$569,500 Zestimate®
$228/sqft
$2,989 Estimated rent
Home value
$569,500
$535,000 - $609,000
$2,989/mo
Zestimate® history
Loading...
Owner options
Explore your selling options
What's special
Welcome to this inviting home in the desirable Allendale neighborhood! Surrounded by mature trees for added privacy, this home is just minutes from shopping, Olde Town Arvada, nearby light rail station and offers easy access to I-70—making trips to the mountains a breeze! Step inside and discover vaulted ceilings with an open and welcoming feel. The main floor features a spacious family room with a warm and inviting gas fireplace—perfect for staying cozy on chilly Colorado winter nights. The spacious eat-in kitchen, dining area, and comfortable living room provide great spaces for everyday living and entertaining. The upper level is home to 2 bedrooms w fresh paint and an updated full bath, while the lower level has a larger room that could be used as a primary bedroom, home office, playroom or workout space. It also has an attached room that could be an additional bedroom or huge closet! Rounding off this level is an additional full bathroom. The nicely finished basement offers even more living space, ideal for a recreation room or bonus area of your choice, large laundry room and storage. Recent updates include newer carpet and fresh paint throughout plus newer vinyl windows, new HVAC with air purifier, Central A/C, Radon Mitigation System, Smart Thermostat. Outside, you’ll love the expansive backyard w a large deck—perfect for summer barbecues, entertaining, or simply relaxing in your private outdoor space. An attached one-car garage, an extra driveway on the side of the house for RV parking, and plenty of basement storage add to the home’s convenience. Best of all, there’s no HOA! Walk to neighborhood schools, parks & just a few minutes from local recreation facilities. Easy access in & out of the neighborhood and just a couple minutes to shopping and dining options. Don’t miss this fantastic opportunity to own a well-located home with great amenities and flexibility! Priced to sell and easy to show. Welcome HOME!!
Zillow last checked: 8 hours ago
Listing updated: April 15, 2025 at 06:44am
Listed by:
EMPOWERHOME Team 720-615-7905 Colorado-Contracts@empowerhome.com,
Keller Williams DTC
Bought with:
Trish Butler, 40034757
Trish Butler
Source: REcolorado,MLS#: 5208725
Facts & features
Interior
Bedrooms & bathrooms
- Bedrooms: 3
- Bathrooms: 2
- Full bathrooms: 2
Bedroom
- Level: Upper
- Area: 154 Square Feet
- Dimensions: 11 x 14
Bedroom
- Level: Upper
- Area: 132 Square Feet
- Dimensions: 11 x 12
Bedroom
- Level: Lower
- Area: 90 Square Feet
- Dimensions: 9 x 10
Bathroom
- Level: Upper
- Area: 54 Square Feet
- Dimensions: 6 x 9
Bathroom
- Level: Lower
- Area: 48 Square Feet
- Dimensions: 6 x 8
Dining room
- Level: Main
- Area: 110 Square Feet
- Dimensions: 10 x 11
Family room
- Level: Main
- Area: 520 Square Feet
- Dimensions: 20 x 26
Family room
- Level: Basement
- Area: 460 Square Feet
- Dimensions: 20 x 23
Kitchen
- Level: Main
- Area: 170 Square Feet
- Dimensions: 10 x 17
Laundry
- Level: Basement
- Area: 135 Square Feet
- Dimensions: 9 x 15
Living room
- Level: Main
- Area: 204 Square Feet
- Dimensions: 12 x 17
Office
- Level: Lower
- Area: 165 Square Feet
- Dimensions: 11 x 15
Heating
- Forced Air, Natural Gas
Cooling
- Central Air
Appliances
- Included: Dishwasher, Dryer, Oven, Range, Refrigerator, Washer
- Laundry: In Unit
Features
- Eat-in Kitchen, Radon Mitigation System, Smart Thermostat
- Flooring: Carpet, Tile, Wood
- Windows: Double Pane Windows
- Basement: Finished,Partial
- Number of fireplaces: 1
- Fireplace features: Family Room, Gas
Interior area
- Total structure area: 2,588
- Total interior livable area: 2,588 sqft
- Finished area above ground: 1,973
- Finished area below ground: 303
Property
Parking
- Total spaces: 3
- Parking features: Garage - Attached
- Attached garage spaces: 1
- Details: Off Street Spaces: 2
Features
- Levels: Multi/Split
- Exterior features: Private Yard
- Fencing: Full
Lot
- Size: 8,674 sqft
Details
- Parcel number: 020042
- Special conditions: Standard
- Other equipment: Air Purifier
Construction
Type & style
- Home type: SingleFamily
- Property subtype: Single Family Residence
Materials
- Brick, Frame, Wood Siding
- Roof: Composition
Condition
- Year built: 1963
Utilities & green energy
- Electric: 110V
- Sewer: Public Sewer
- Water: Public
- Utilities for property: Cable Available, Electricity Connected, Natural Gas Connected
Community & neighborhood
Security
- Security features: Carbon Monoxide Detector(s), Smoke Detector(s)
Location
- Region: Arvada
- Subdivision: Allendale
Other
Other facts
- Listing terms: Cash,Conventional,FHA,VA Loan
- Ownership: Individual
- Road surface type: Paved
Price history
| Date | Event | Price |
|---|---|---|
| 4/14/2025 | Sold | $590,000+0.9%$228/sqft |
Source: | ||
| 2/26/2025 | Pending sale | $585,000$226/sqft |
Source: | ||
| 2/20/2025 | Listed for sale | $585,000+14.7%$226/sqft |
Source: | ||
| 4/29/2021 | Sold | $510,000$197/sqft |
Source: Public Record | ||
Public tax history
| Year | Property taxes | Tax assessment |
|---|---|---|
| 2024 | $3,523 +31.8% | $36,323 |
| 2023 | $2,673 +32% | $36,323 +33.1% |
| 2022 | $2,025 +14% | $27,290 -2.8% |
Find assessor info on the county website
Neighborhood: Allendale West
Nearby schools
GreatSchools rating
- 5/10Vanderhoof Elementary SchoolGrades: K-5Distance: 0.6 mi
- 7/10Drake Junior High SchoolGrades: 6-8Distance: 1.1 mi
- 7/10Arvada West High SchoolGrades: 9-12Distance: 0.6 mi
Schools provided by the listing agent
- Elementary: Vanderhoof
- Middle: Drake
- High: Arvada West
- District: Jefferson County R-1
Source: REcolorado. This data may not be complete. We recommend contacting the local school district to confirm school assignments for this home.
Get a cash offer in 3 minutes
Find out how much your home could sell for in as little as 3 minutes with a no-obligation cash offer.
Estimated market value
$569,500
Get a cash offer in 3 minutes
Find out how much your home could sell for in as little as 3 minutes with a no-obligation cash offer.
Estimated market value
$569,500

