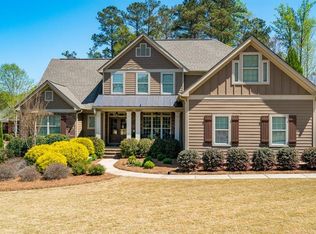Gorgeous Home, Amazing Lot On The Lake With Beautiful Manicured Large Front Lawn, Maintained Like No Other. Property Begins With Long Driveway To 3-Car Garage With A Mule Driveway Alarm To Alert You When Visitors Arrive. Exterior Is Turtle Coat 25-Year Paint & Exterior Lighting Surrounds The Home. Rocking Chair Front Porch Is Inviting. Large Formal Dining Room. Master Bedroom On The Main Level Includes Sitting Area & View Of The Lake. Master Bath Has Raised Cabinets For Comfort & Closet Has Custom California-Style System. Additional Bedroom & Full Bathroom Are On The Main Level. Kitchen Has Upgraded Cabinets, Under-Mount Lighting, Double Ovens, New Dishwasher & New Microwave. Laundry Has Tons Of Cabinets, Mud Sink & Central Vac! Upstairs There Are 2 Additional Bedrooms & A Large Bonus Room That Could Used As A Bedroom. Storage Upstairs As Well. Back Porch Is Lovely Overlooking The Lake. Sunshade For Morning Sun & Afternoon Is Perfect! Firepit Area Was Added In The Back. Lake Is Stocked With Different Fish So Come Ready To Canoe & Fish! Dehumidifier In The Tall Crawl Space. HVAC Unit Upstairs Is Brand New & Downstairs Is 3 Years Old. Storage Under Back Porch Is Great. Stone Pavers In Place For Cleanliness & Organization. Wonderful Cul-De-Sac Lot With Amazing Lake Views & Extremely Well-Maintained Home With A Fabulous Layout In A Great School System. This One Is Worth Seeing!!
This property is off market, which means it's not currently listed for sale or rent on Zillow. This may be different from what's available on other websites or public sources.
