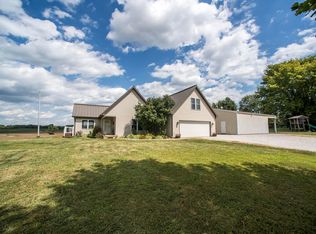Closed
$450,000
6047 S Main Street Rd, Vincennes, IN 47591
3beds
3,386sqft
Single Family Residence
Built in 2000
3 Acres Lot
$457,900 Zestimate®
$--/sqft
$2,274 Estimated rent
Home value
$457,900
Estimated sales range
Not available
$2,274/mo
Zestimate® history
Loading...
Owner options
Explore your selling options
What's special
Stunning 3-Bedroom, 2 Full Baths, 2 Half Baths Home on 3 Acres with Multiple Garages! Welcome to this exceptional property offering an incredible blend of comfort, space, and versatility. Nestled on 3 acres, this 3-bedroom, 2 full bath, and 2 half bath home boasts an open floor plan that seamlessly connects the living room, dining area, and kitchen, creating the perfect space for both entertaining and family living. The generously sized family room provides a cozy retreat, while a dedicated flex/office space offers a quiet place for work, study, or hobbies. The home features an attached garage, as well as a remarkable set of detached garages — a massive 4-car garage, a spacious 3-car garage, and an open-ended garage for all your storage or project needs. As the warmer weather approaches, you can utilize the wrap around porch for outdoor entertainment along with the expansive patio area. You even have your own elevator! Additional 15.74 acres are available for purchase with the home for $110,000. What a wonderful space to call your own!
Zillow last checked: 8 hours ago
Listing updated: April 03, 2025 at 07:02am
Listed by:
Heath Klein Cell:812-291-2202,
KLEIN RLTY&AUCTION, INC.
Bought with:
Beth Hicks, RB14043440
KLEIN RLTY&AUCTION, INC.
Source: IRMLS,MLS#: 202505972
Facts & features
Interior
Bedrooms & bathrooms
- Bedrooms: 3
- Bathrooms: 4
- Full bathrooms: 2
- 1/2 bathrooms: 2
- Main level bedrooms: 1
Bedroom 1
- Level: Main
Bedroom 2
- Level: Lower
Dining room
- Level: Main
Family room
- Level: Lower
- Area: 408
- Dimensions: 24 x 17
Kitchen
- Level: Main
- Area: 270
- Dimensions: 15 x 18
Living room
- Level: Main
- Area: 612
- Dimensions: 36 x 17
Heating
- Natural Gas, Forced Air
Cooling
- Central Air
Appliances
- Included: Disposal, Range/Oven Hook Up Elec, Dishwasher, Refrigerator, Exhaust Fan, Electric Range, Electric Water Heater
- Laundry: Electric Dryer Hookup, Sink, Main Level, Washer Hookup
Features
- Breakfast Bar, Ceiling Fan(s), Walk-In Closet(s), Eat-in Kitchen, Kitchen Island, Open Floorplan, Split Br Floor Plan, Stand Up Shower, Tub/Shower Combination, Main Level Bedroom Suite
- Flooring: Laminate, Other
- Doors: Six Panel Doors
- Basement: Full,Finished
- Number of fireplaces: 1
- Fireplace features: Family Room, Gas Starter
Interior area
- Total structure area: 3,621
- Total interior livable area: 3,386 sqft
- Finished area above ground: 1,853
- Finished area below ground: 1,533
Property
Parking
- Total spaces: 2
- Parking features: Attached, Garage Door Opener, Gravel
- Attached garage spaces: 2
- Has uncovered spaces: Yes
Features
- Levels: One
- Stories: 1
- Patio & porch: Deck Covered, Patio
- Exterior features: Workshop
Lot
- Size: 3 Acres
- Features: Irregular Lot, Level, Sloped, 3-5.9999, Rural
Details
- Additional structures: Outbuilding, Second Garage
- Parcel number: 421523100002.002006
- Zoning: A2
Construction
Type & style
- Home type: SingleFamily
- Architectural style: Ranch
- Property subtype: Single Family Residence
Materials
- Wood Siding
- Roof: Asphalt
Condition
- New construction: No
- Year built: 2000
Utilities & green energy
- Electric: REMC
- Sewer: Private Sewer
- Water: Private
Community & neighborhood
Location
- Region: Vincennes
- Subdivision: None
Other
Other facts
- Listing terms: Cash,Conventional,FHA,USDA Loan,VA Loan
Price history
| Date | Event | Price |
|---|---|---|
| 4/2/2025 | Sold | $450,000-5.3% |
Source: | ||
| 3/4/2025 | Pending sale | $475,000 |
Source: | ||
| 2/26/2025 | Listed for sale | $475,000 |
Source: | ||
Public tax history
| Year | Property taxes | Tax assessment |
|---|---|---|
| 2024 | $2,713 +26.2% | $303,300 -1.6% |
| 2023 | $2,150 +15.8% | $308,100 +35.1% |
| 2022 | $1,857 +1.7% | $228,000 +22.1% |
Find assessor info on the county website
Neighborhood: 47591
Nearby schools
GreatSchools rating
- 5/10South Knox Elementary SchoolGrades: K-6Distance: 4.5 mi
- 6/10South Knox Middle-High SchoolGrades: 7-12Distance: 4.5 mi
Schools provided by the listing agent
- Elementary: South Knox
- Middle: South Knox
- High: South Knox
- District: South Knox School Corp.
Source: IRMLS. This data may not be complete. We recommend contacting the local school district to confirm school assignments for this home.

Get pre-qualified for a loan
At Zillow Home Loans, we can pre-qualify you in as little as 5 minutes with no impact to your credit score.An equal housing lender. NMLS #10287.
