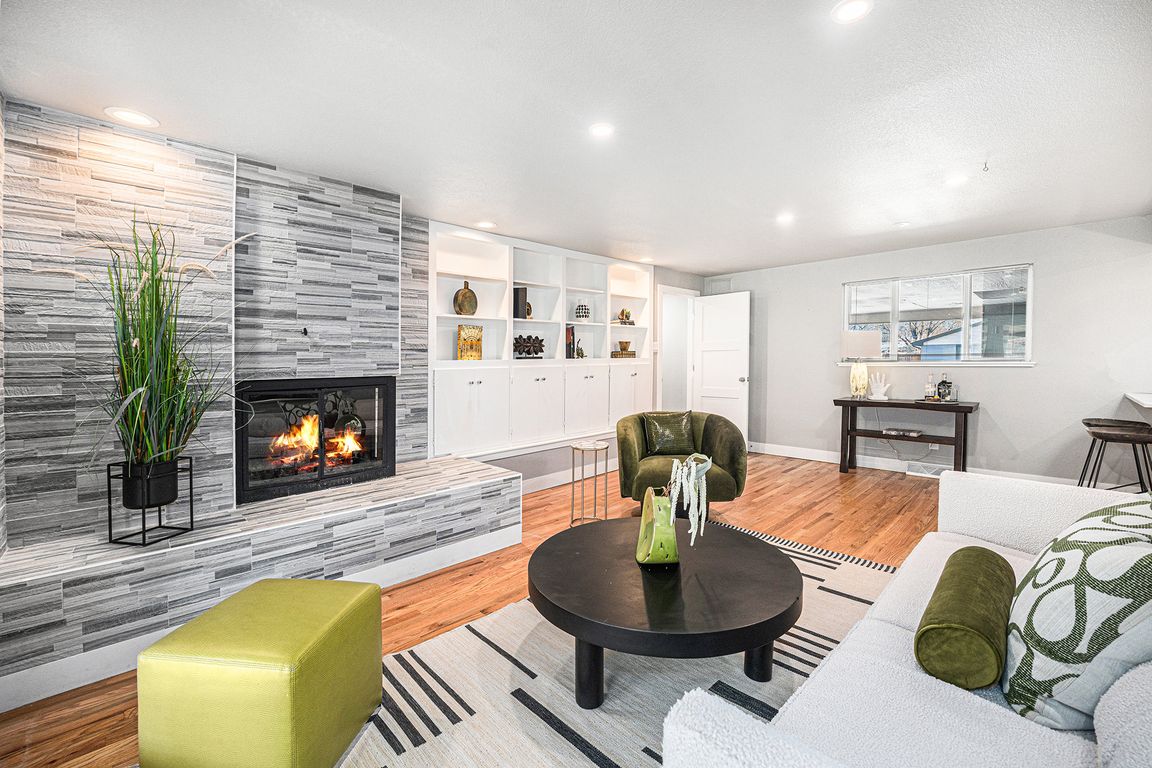
Accepting backups
$650,000
3beds
1,536sqft
6047 Flower Street, Arvada, CO 80004
3beds
1,536sqft
Single family residence
Built in 1959
6,874 sqft
2 Carport spaces
$423 price/sqft
What's special
Welcome to this fully renovated, move-in ready ranch in highly desirable Alta Vista, one of Arvada’s most sought-after neighborhoods. This modern single-level home blends mid-century charm with designer finishes and an open-concept layout for today’s lifestyle. Step inside to refinished hardwood floors, a bright floor plan, and two inviting living areas. ...
- 29 days |
- 526 |
- 60 |
Source: REcolorado,MLS#: 7921628
Travel times
Family Room
Kitchen
Dining Room
Back Patio
Primary Bedroom
Bedroom
Bathroom
Bedroom
Living Room
Primary Bathroom
Laundry Room / Mud Room
Zillow last checked: 8 hours ago
Listing updated: November 17, 2025 at 10:02am
Listed by:
Morgan Russo 267-608-5217 russomorgan@gmail.com,
JPAR - Platinum
Source: REcolorado,MLS#: 7921628
Facts & features
Interior
Bedrooms & bathrooms
- Bedrooms: 3
- Bathrooms: 2
- Full bathrooms: 1
- 3/4 bathrooms: 1
- Main level bathrooms: 2
- Main level bedrooms: 3
Bedroom
- Level: Main
Bedroom
- Level: Main
Bedroom
- Features: Primary Suite
- Level: Main
Bathroom
- Level: Main
Bathroom
- Features: Primary Suite
- Level: Main
Dining room
- Level: Main
Family room
- Level: Main
Kitchen
- Level: Main
Laundry
- Level: Main
Living room
- Level: Main
Mud room
- Level: Main
Heating
- Forced Air, Natural Gas
Cooling
- Central Air
Appliances
- Included: Dishwasher, Disposal, Dryer, Gas Water Heater, Microwave, Oven, Range, Range Hood, Refrigerator, Self Cleaning Oven, Washer
- Laundry: In Unit
Features
- Eat-in Kitchen, Entrance Foyer, High Speed Internet, Marble Counters, No Stairs, Open Floorplan, Primary Suite, Smart Thermostat, Smoke Free
- Flooring: Tile, Wood
- Windows: Double Pane Windows, Skylight(s), Window Coverings
- Basement: Crawl Space
- Number of fireplaces: 1
- Fireplace features: Family Room, Wood Burning
Interior area
- Total structure area: 1,536
- Total interior livable area: 1,536 sqft
- Finished area above ground: 1,536
Video & virtual tour
Property
Parking
- Total spaces: 2
- Parking features: Concrete, Dry Walled, Exterior Access Door
- Carport spaces: 2
Features
- Levels: One
- Stories: 1
- Entry location: Ground
- Patio & porch: Covered, Front Porch, Patio
- Exterior features: Dog Run, Lighting, Private Yard, Rain Gutters
- Fencing: Full
Lot
- Size: 6,874 Square Feet
- Features: Landscaped, Level, Sprinklers In Front, Sprinklers In Rear
- Residential vegetation: Grassed, Xeriscaping
Details
- Parcel number: 009170
- Zoning: SFR
- Special conditions: Standard
Construction
Type & style
- Home type: SingleFamily
- Architectural style: Mid-Century Modern,Traditional
- Property subtype: Single Family Residence
Materials
- Brick, Frame
- Foundation: Concrete Perimeter
- Roof: Composition
Condition
- Updated/Remodeled
- Year built: 1959
Utilities & green energy
- Electric: 110V, 220 Volts, Single Phase, 220 Volts in Garage
- Sewer: Public Sewer
- Water: Public
- Utilities for property: Cable Available, Electricity Connected, Internet Access (Wired), Natural Gas Connected, Phone Available
Green energy
- Energy efficient items: Appliances, HVAC, Water Heater, Windows
Community & HOA
Community
- Security: Carbon Monoxide Detector(s), Smoke Detector(s)
- Subdivision: Alta Vista
HOA
- Has HOA: No
Location
- Region: Arvada
Financial & listing details
- Price per square foot: $423/sqft
- Tax assessed value: $605,055
- Annual tax amount: $3,927
- Date on market: 11/14/2025
- Listing terms: Cash,Conventional,FHA,VA Loan
- Exclusions: Seller's Personal Property And Staging Items
- Ownership: Individual
- Electric utility on property: Yes
- Road surface type: Paved