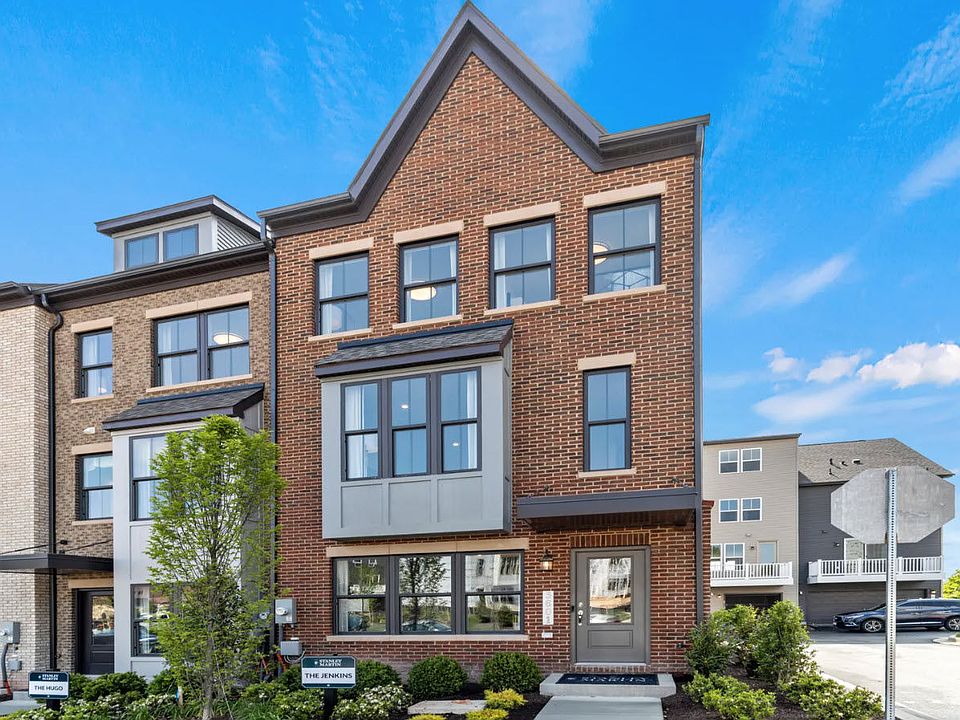Welcome to The Hugo – where sophistication and comfort seamlessly blend. This remarkable residence offers 4 bedrooms and 4.5 bathrooms, with additional bedrooms thoughtfully situated on both the upper and lower levels to provide generous space for family and guests. A spacious one-car garage adds to the home’s convenience and functionality. Step inside to discover a beautifully crafted interior, where every detail reflects refined design and timeless elegance. The main floor features a bright, open-concept layout—perfect for effortless entertaining. The chef-inspired kitchen is outfitted with modern appliances, Farfield Truffle cabinetry, ample countertop space, and abundant storage, making it as practical as it is stylish. Just beyond, a private 6' x 12' deck offers a peaceful outdoor escape, ideal for enjoying your morning coffee or unwinding amidst serene landscaping. Upstairs, the primary suite serves as a tranquil retreat, complete with a spacious ensuite bath. A second bedroom and a well-appointed hallway bathroom offer additional comfort and privacy for family or guests. The fourth level unveils a secluded private suite—an ideal space for quiet relaxation or focused productivity. With its spacious layout and carefully designed floor plan, The Hugo ensures every resident has their own peaceful retreat. This home won’t be available for long, so schedule a tour of our model home today and see all that this exceptional property has to offer. *Photos shown are of a similar home.
New construction
$537,295
6047 Beake St, Hyattsville, MD 20782
3beds
1,855sqft
Townhouse
Built in 2025
-- sqft lot
$-- Zestimate®
$290/sqft
$72/mo HOA
What's special
Abundant storagePeaceful outdoor escapeSecluded private suiteModern appliancesPeaceful retreatAmple countertop spaceTranquil retreat
- 32 days
- on Zillow |
- 162 |
- 7 |
Zillow last checked: 7 hours ago
Listing updated: May 22, 2025 at 08:08am
Listed by:
Martin Alloy 571-999-7039,
SM Brokerage, LLC 571-999-7039
Source: Bright MLS,MLS#: MDPG2151792
Travel times
Schedule tour
Select your preferred tour type — either in-person or real-time video tour — then discuss available options with the builder representative you're connected with.
Select a date
Facts & features
Interior
Bedrooms & bathrooms
- Bedrooms: 3
- Bathrooms: 5
- Full bathrooms: 3
- 1/2 bathrooms: 2
- Main level bathrooms: 1
Heating
- Central, Electric
Cooling
- Central Air, Electric
Appliances
- Included: Dishwasher, Disposal, Microwave, Oven/Range - Electric, Refrigerator, Electric Water Heater
Features
- Entry Level Bedroom, Kitchen Island, Walk-In Closet(s), Combination Dining/Living, Combination Kitchen/Living, Open Floorplan, 9'+ Ceilings
- Flooring: Carpet
- Windows: Double Pane Windows, ENERGY STAR Qualified Windows, Low Emissivity Windows, Screens
- Has basement: No
- Has fireplace: No
Interior area
- Total structure area: 1,855
- Total interior livable area: 1,855 sqft
- Finished area above ground: 1,855
Video & virtual tour
Property
Parking
- Total spaces: 1
- Parking features: Garage Faces Rear, Attached
- Attached garage spaces: 1
Accessibility
- Accessibility features: 2+ Access Exits
Features
- Levels: Four
- Stories: 4
- Pool features: None
Details
- Additional structures: Above Grade
- Parcel number: NO TAX RECORD
- Zoning: N/A
- Special conditions: Standard
Construction
Type & style
- Home type: Townhouse
- Architectural style: Traditional
- Property subtype: Townhouse
Materials
- Brick Front, Vinyl Siding
- Foundation: Slab
Condition
- Excellent
- New construction: Yes
- Year built: 2025
Details
- Builder model: Hugo (C)
- Builder name: Stanley Martin Homes
Utilities & green energy
- Sewer: Public Sewer
- Water: Public
- Utilities for property: Underground Utilities
Community & HOA
Community
- Subdivision: Gateway West
HOA
- Has HOA: Yes
- Amenities included: Tot Lots/Playground
- Services included: Snow Removal, Trash, Maintenance Grounds
- HOA fee: $72 monthly
Location
- Region: Hyattsville
Financial & listing details
- Price per square foot: $290/sqft
- Tax assessed value: $25,000
- Annual tax amount: $404
- Date on market: 5/9/2025
- Listing agreement: Exclusive Right To Sell
- Listing terms: Conventional,FHA,VA Loan
- Ownership: Fee Simple
About the community
It can be hard to find a new place to live that perfectly combines a low-maintenance lifestyle with convenience and the space you need in a new home. Well, your search is over! Look no further than Gateway West in Hyattsville for your new home. Featuring three distinctive low-maintenance garage townhome designs to choose from, you'll have the option to pick from 3 - 4 bedrooms and expand your living space with an added 4th floor in several of our SMart Select Homes at Gateway West. Outside your doorstep, you'll find an on-site park with playground, woodland conversation space and walker/hiker/bike trails connecting the neighborhood to the surrounding community. A short walk (or drive) away you'll find Northwestern High School as well as shopping and dining conveniences like the Mall at Price George's, Target, Safeway and so much more! Select Gateway West as your next place to call home and enjoy a home with the space you need and the convenience you crave.
Source: Stanley Martin Homes

