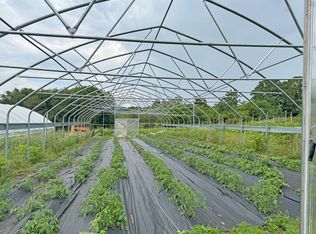This 20 acre farm includes a 3BR, 2BA single wide mobile home, barn and outbuilding. The home is in fairly good condition and features a large living room with cathedral ceiling, eat in kitchen with walk in pantry, MBR suite, family room addition with storm shelter underneath. There is a separate well, rural water, electric and lagoon on the south end of the property for an additional building location. The land is a mix of woods and pasture, level and rolling with a wet weather creek running through the property. Conveniently located on a paved road just a few minutes from town.
This property is off market, which means it's not currently listed for sale or rent on Zillow. This may be different from what's available on other websites or public sources.
