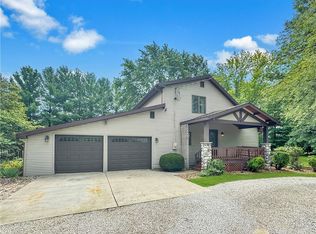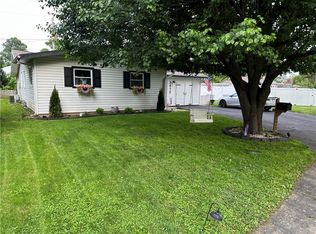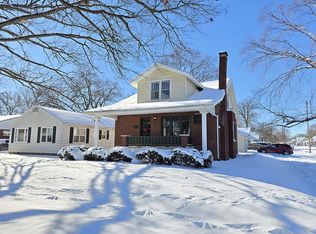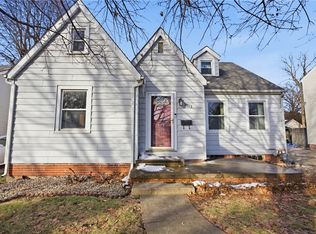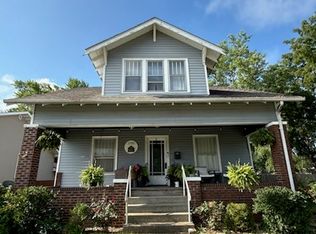Country living, but only minutes to the convenience of city amenities! If you're looking for space—inside and out—this 4-bedroom ranch is the perfect fit! Situated on 2 acres, this home offers room to spread out and enjoy country living. The oversized living room features a cozy woodburning stove, perfect for chilly evenings. You'll love the large bedrooms with roomy closets, as well as the two large updated bathrooms. The eat-in kitchen has been beautifully updated and comes complete with appliances. Step outside onto the expansive back deck—ideal for entertaining guests or simply unwinding in your private outdoor space. Need storage? The massive 3-car detached garage has plenty of room for vehicles, tools, and all your outdoor toys. Don’t miss your chance to own this incredible property—schedule a showing today! Selling AS IS
Foreclosed
Est. $167,200
6046 Lerna Rd, Mattoon, IL 61938
4beds
1,750sqft
Single Family Residence
Built in 1986
2.03 Acres Lot
$167,200 Zestimate®
$96/sqft
$-- HOA
What's special
Cozy woodburning stoveLarge bedroomsTwo large updated bathroomsPrivate outdoor spaceEat-in kitchenExpansive back deckRoomy closets
- 535 days |
- 184 |
- 1 |
Zillow last checked: 8 hours ago
Listing updated: January 12, 2026 at 01:43pm
Listed by:
Amanda Godden 217-875-8081,
Glenda Williamson Realty
Source: CIBR,MLS#: 6251202 Originating MLS: Central Illinois Board Of REALTORS
Originating MLS: Central Illinois Board Of REALTORS
Facts & features
Interior
Bedrooms & bathrooms
- Bedrooms: 4
- Bathrooms: 2
- Full bathrooms: 2
Bedroom
- Description: Flooring: Carpet
- Level: Main
- Dimensions: 11.11 x 12
Bedroom
- Description: Flooring: Carpet
- Level: Main
- Dimensions: 11.1 x 12
Bedroom
- Description: Flooring: Carpet
- Level: Main
- Dimensions: 16.1 x 8.8
Bedroom
- Description: Flooring: Vinyl
- Level: Main
- Dimensions: 14.6 x 15.2
Other
- Description: Flooring: Ceramic Tile
- Level: Main
- Dimensions: 8.5 x 6.1
Other
- Description: Flooring: Ceramic Tile
- Level: Main
- Dimensions: 10.1 x 6.5
Kitchen
- Description: Flooring: Vinyl
- Level: Main
- Dimensions: 12.6 x 18.5
Living room
- Description: Flooring: Vinyl
- Level: Main
- Dimensions: 22.1 x 18.5
Heating
- Gas, Propane
Cooling
- Central Air
Appliances
- Included: Dishwasher, Gas Water Heater, Oven, Propane Water Heater, Range, Refrigerator, Range Hood
- Laundry: Main Level
Features
- Main Level Primary, Wood Burning Stove
- Basement: Crawl Space
- Has fireplace: No
- Fireplace features: Wood Burning Stove
Interior area
- Total structure area: 1,750
- Total interior livable area: 1,750 sqft
- Finished area above ground: 1,750
Property
Parking
- Total spaces: 3
- Parking features: Detached, Garage
- Garage spaces: 3
Features
- Levels: One
- Stories: 1
- Patio & porch: Front Porch, Deck
- Exterior features: Deck
Lot
- Size: 2.03 Acres
Details
- Parcel number: 06000793000
- Zoning: AGR
- Special conditions: In Foreclosure
Construction
Type & style
- Home type: SingleFamily
- Architectural style: Ranch
- Property subtype: Single Family Residence
Materials
- Aluminum Siding, Vinyl Siding
- Foundation: Crawlspace
- Roof: Asphalt,Shingle
Condition
- Year built: 1986
Utilities & green energy
- Sewer: Septic Tank
- Water: Public
Community & HOA
Location
- Region: Mattoon
Financial & listing details
- Price per square foot: $96/sqft
- Tax assessed value: $196,386
- Annual tax amount: $4,059
- Date on market: 3/25/2025
- Cumulative days on market: 234 days
- Road surface type: Gravel
Visit our professional directory to find a foreclosure specialist in your area that can help with your home search.
Find a foreclosure agentForeclosure details
Estimated market value
$167,200
$159,000 - $176,000
$2,391/mo
Price history
Price history
| Date | Event | Price |
|---|---|---|
| 1/9/2026 | Sold | $167,000-24.1%$95/sqft |
Source: | ||
| 3/25/2025 | Listed for sale | $219,900+38.7%$126/sqft |
Source: | ||
| 5/28/2021 | Sold | $158,500-2.2%$91/sqft |
Source: | ||
| 4/19/2021 | Pending sale | $162,000$93/sqft |
Source: | ||
| 4/14/2021 | Listed for sale | $162,000$93/sqft |
Source: CIBR #6206486 Report a problem | ||
Public tax history
Public tax history
| Year | Property taxes | Tax assessment |
|---|---|---|
| 2024 | $4,351 +7.2% | $65,462 +11% |
| 2023 | $4,059 +2.2% | $58,975 +1.7% |
| 2022 | $3,971 +93.9% | $58,000 +112% |
Find assessor info on the county website
BuyAbility℠ payment
Estimated monthly payment
Boost your down payment with 6% savings match
Earn up to a 6% match & get a competitive APY with a *. Zillow has partnered with to help get you home faster.
Learn more*Terms apply. Match provided by Foyer. Account offered by Pacific West Bank, Member FDIC.Climate risks
Neighborhood: 61938
Nearby schools
GreatSchools rating
- 7/10Arland D Williams Jr Elementary SchoolGrades: K-5Distance: 3.1 mi
- 6/10Mattoon Middle SchoolGrades: 6-8Distance: 3 mi
- 4/10Mattoon High SchoolGrades: 9-12Distance: 4.3 mi
Schools provided by the listing agent
- District: Mattoon Dist. 2
Source: CIBR. This data may not be complete. We recommend contacting the local school district to confirm school assignments for this home.
