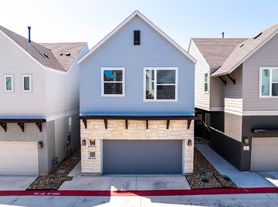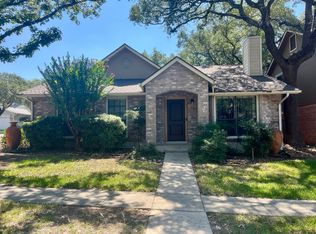Stylish 2-Story Townhome with Downstairs Primary Suite and Private Backyard Discover comfort and convenience in this well-maintained 3-bedroom, 2.5-bath townhome, ideally located near the Medical Center, shopping, dining, and major highways. The thoughtful floor plan features a primary bedroom suite on the first floor, offering privacy and ease of access - perfect for homeowners seeking a more functional layout. Upstairs, you'll find two additional bedrooms and a full bath, ideal for guests, family, or a home office setup. The open-concept living and dining areas flow seamlessly into a quiet, fenced backyard, creating the perfect space for relaxing or entertaining. Enjoy the benefits of low-maintenance living with access to the community pool, all tucked away in a peaceful, well-kept neighborhood. Whether you're a professional in the Medical Center or simply looking for a well-located lease home, this townhome delivers both comfort and value.
House for rent
$1,975/mo
6046 Glen Heather, San Antonio, TX 78240
3beds
1,967sqft
Price may not include required fees and charges.
Singlefamily
Available now
Cats, dogs OK
Central air, ceiling fan
In unit laundry
-- Parking
Natural gas, central, fireplace
What's special
Private backyardFenced backyardDownstairs primary suite
- 113 days |
- -- |
- -- |
Travel times
Looking to buy when your lease ends?
Get a special Zillow offer on an account designed to grow your down payment. Save faster with up to a 6% match & an industry leading APY.
Offer exclusive to Foyer+; Terms apply. Details on landing page.
Facts & features
Interior
Bedrooms & bathrooms
- Bedrooms: 3
- Bathrooms: 3
- Full bathrooms: 2
- 1/2 bathrooms: 1
Heating
- Natural Gas, Central, Fireplace
Cooling
- Central Air, Ceiling Fan
Appliances
- Included: Dishwasher, Dryer, Microwave, Refrigerator, Washer
- Laundry: In Unit, Main Level
Features
- Breakfast Bar, Cable TV Available, Ceiling Fan(s), Eat-in Kitchen, Game Room, High Ceilings, High Speed Internet, One Living Area, Two Eating Areas, Walk-In Closet(s)
- Flooring: Carpet
- Has fireplace: Yes
Interior area
- Total interior livable area: 1,967 sqft
Property
Parking
- Details: Contact manager
Features
- Stories: 2
- Exterior features: Contact manager
Details
- Parcel number: 644464
Construction
Type & style
- Home type: SingleFamily
- Property subtype: SingleFamily
Materials
- Roof: Composition
Condition
- Year built: 1984
Utilities & green energy
- Utilities for property: Cable Available
Community & HOA
Location
- Region: San Antonio
Financial & listing details
- Lease term: Max # of Months (24),Min # of Months (12)
Price history
| Date | Event | Price |
|---|---|---|
| 9/1/2025 | Price change | $1,975-6%$1/sqft |
Source: LERA MLS #1881225 | ||
| 7/30/2025 | Price change | $2,100-4.5%$1/sqft |
Source: LERA MLS #1881225 | ||
| 7/3/2025 | Listed for rent | $2,200+37.5%$1/sqft |
Source: LERA MLS #1881225 | ||
| 4/7/2020 | Sold | -- |
Source: | ||
| 3/7/2020 | Pending sale | $194,900$99/sqft |
Source: Keller Williams Heritage #1441376 | ||

