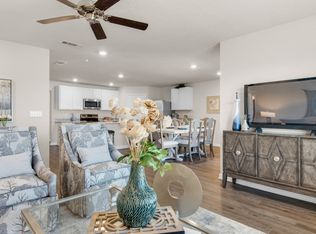Welcome to your dream home in the highly desirable Bradley Estates subdivision, ideally situated near 5 Points in Pace! This stunning 4-bedroom, 3-bathroom residence offers over 3,300 square feet of luxurious living space designed for comfort, style, and functionality.
Step inside to find a welcoming foyer that opens into a spacious, open floor plan, highlighted by soaring 11' and 13' ceilings that create an airy, grand atmosphere. The living areas feature beautiful, low-maintenance laminate flooring, while the bedrooms are cozy with plush carpeting. The heart of the home is the gourmet kitchen, complete with granite countertops, a large center island, stainless steel appliances, a walk-in pantry, and all kitchen appliances included perfect for both casual family meals and entertaining guests.
The home boasts a spacious 3-car garage, providing ample room for vehicles, hobbies, or additional storage. Relax or entertain on the large, covered back patio, overlooking a fully fenced backyard with gates on both sides ideal for privacy, pets, and play.
This safe, family-friendly neighborhood is conveniently located just minutes from Wallace Lake K-8, Pace High School, and the University of West Florida (UWF). Outdoor enthusiasts will love being right across the street from the Para Sports Complex, and for those commuting to work or adventure, NAS Pensacola is just a 40-minute drive away.
This rare rental opportunity offers the perfect blend of size, quality, and prime location. Don't miss your chance schedule your private tour today!
No Smoking Allowed. Renter pays for Utilities and maintaining yard.
House for rent
Accepts Zillow applications
$2,999/mo
6046 Cherry Hill Cir, Pace, FL 32571
4beds
3,307sqft
Price is base rent and doesn't include required fees.
Single family residence
Available Sun Jun 1 2025
Dogs OK
Central air
Hookups laundry
Attached garage parking
Forced air
What's special
Gorgeous backyardLaminate flooringFully equipped kitchenImmaculate front yard
- 26 days
- on Zillow |
- -- |
- -- |
Travel times
Facts & features
Interior
Bedrooms & bathrooms
- Bedrooms: 4
- Bathrooms: 3
- Full bathrooms: 3
Heating
- Forced Air
Cooling
- Central Air
Appliances
- Included: Dishwasher, Freezer, Microwave, Oven, Refrigerator, WD Hookup
- Laundry: Hookups
Features
- WD Hookup
- Flooring: Carpet, Hardwood
Interior area
- Total interior livable area: 3,307 sqft
Property
Parking
- Parking features: Attached
- Has attached garage: Yes
- Details: Contact manager
Features
- Patio & porch: Patio
- Exterior features: Fenced Backyard, Gourmet Kitchen, Guest Bedroom with en-suite bathroom, Heating system: Forced Air, Many Kids in the Neighborhood, Open Floor Plan, Stainless Steel Appliances, Welcoming Foyer
Details
- Parcel number: 302N29040300C000070
Construction
Type & style
- Home type: SingleFamily
- Property subtype: Single Family Residence
Community & HOA
Location
- Region: Pace
Financial & listing details
- Lease term: 1 Year
Price history
| Date | Event | Price |
|---|---|---|
| 5/9/2025 | Price change | $2,999-6.3%$1/sqft |
Source: Zillow Rentals | ||
| 4/27/2025 | Price change | $3,200-5.9%$1/sqft |
Source: Zillow Rentals | ||
| 4/24/2025 | Listed for rent | $3,400$1/sqft |
Source: Zillow Rentals | ||
| 5/11/2023 | Sold | $580,000-0.8%$175/sqft |
Source: | ||
| 4/7/2023 | Contingent | $584,900$177/sqft |
Source: | ||
![[object Object]](https://photos.zillowstatic.com/fp/e73f1a853f20556491ed63ab41be4325-p_i.jpg)
