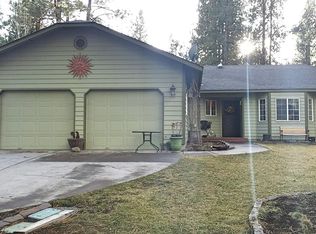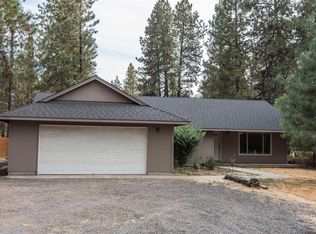Nestled beneath the large Ponderosa pines is your rare opportunity to own almost an acre of one of the most beautifully peaceful picturesque and serene properties you will find on the south side of Bend. Great floor plan with many upgrades. Tile floors, newer appliances, covered porch, big bonus sun room, private hot tub area, low cost monitor heating, double garage / shop with attached covered storage, RV parking and room for all your toys. A canal running behind the back property line and the Deschutes close enough to hear it offers endless possibilities for this truly park like gem. Only minutes from Mount Bachelor, Cascade lakes, hiking, biking, trails and all the world class recreation for which Central Oregon is famous makes this not just a must see...... but a must own!
This property is off market, which means it's not currently listed for sale or rent on Zillow. This may be different from what's available on other websites or public sources.

