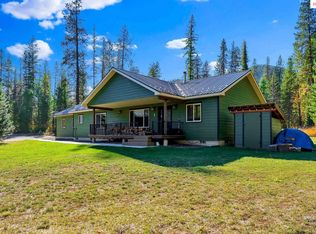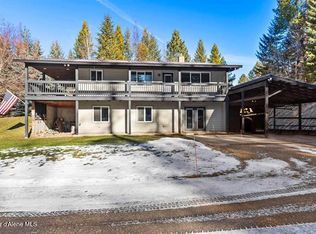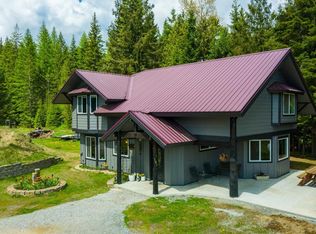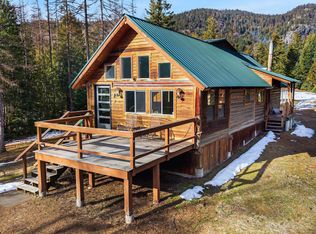Tucked along a river on over 10 private acres, this North Idaho retreat offers a rare chance to claim your own slice of the Idaho dream where land, water, and privacy define the lifestyle. With approximately 290 feet of Pack River frontage, the setting feels worlds away, yet provides everything needed to settle in and stay awhile. The home has been thoughtfully remodeled and is move-in ready, blending modern comfort with the warmth of country living. Vaulted ceilings, expansive windows, and a fireplace creates a bright, inviting interior that feels connected to the land outside. The updated kitchen features new cabinetry and appliances, designed for gathering, everyday living, and long evenings spent at home. The floor plan offers flexibility for full-time living or hosting guests, with bedrooms and living spaces spread across all levels. The basement level adds functional space for hobbies, gear, storage, or a home gym - perfect for an active North Idaho lifestyle. Outside is where this property truly shines. A large deck and covered front porch invite slow mornings and sunset evenings, while the riverfront below offers a peaceful escape right on your own land. A 32’ x 48’ shop provides room for toys, tools, and projects, while fenced horse pens, fruit trees, garden space, and a chicken coop support a self-sufficient way of life. Land, water, privacy, and possibility all in one unforgettable setting.
For sale
$999,950
6045 Upper Pack River Rd, Sandpoint, ID 83864
3beds
3baths
2,330sqft
Est.:
Single Family Residence
Built in 2002
10.81 Acres Lot
$951,400 Zestimate®
$429/sqft
$-- HOA
What's special
Fenced horse pensChicken coopGarden spaceFruit treesExpansive windowsLarge deckCovered front porch
- 11 days |
- 2,854 |
- 215 |
Zillow last checked: 8 hours ago
Listing updated: February 23, 2026 at 03:43pm
Listed by:
Eric Slawson 208-967-4062,
ARRAY REAL ESTATE
Source: SELMLS,MLS#: 20260320
Tour with a local agent
Facts & features
Interior
Bedrooms & bathrooms
- Bedrooms: 3
- Bathrooms: 3
- Main level bathrooms: 1
- Main level bedrooms: 1
Rooms
- Room types: Mud Room, Den, Great Room
Primary bedroom
- Description: Walk-In Closet
- Level: Main
Bedroom 2
- Level: Second
Bedroom 3
- Level: Lower
Bathroom 1
- Description: Large Soaking Tub
- Level: Main
Bathroom 2
- Level: Second
Bathroom 3
- Level: Lower
Dining room
- Description: Off of covered porch
- Level: Main
Family room
- Description: Room for Gym or Playroom
- Level: Lower
Kitchen
- Description: Fully Updated, new cabinets and appliances
- Level: Main
Living room
- Description: Vaulted Ceilings, Large attached deck
- Level: Main
Heating
- Electric, Forced Air, Propane, Stove, Furnace
Appliances
- Included: Dishwasher, Dryer, Range/Oven, Refrigerator, Washer
- Laundry: Laundry Room, Lower Level
Features
- Walk-In Closet(s), High Speed Internet, Insulated, Storage, Vaulted Ceiling(s)
- Flooring: Laminate
- Windows: Double Pane Windows, Skylight(s)
- Basement: Daylight,Partial,Walk-Out Access
- Has fireplace: Yes
- Fireplace features: Insert, Wood Burning
Interior area
- Total structure area: 2,330
- Total interior livable area: 2,330 sqft
- Finished area above ground: 1,560
- Finished area below ground: 770
Video & virtual tour
Property
Parking
- Total spaces: 2
- Parking features: 2 Car Carport, RV Access/Parking, RV / Boat Garage, Gravel, Off Street
- Has garage: Yes
- Carport spaces: 2
- Has uncovered spaces: Yes
Features
- Levels: Two
- Stories: 2
- Patio & porch: Covered Porch, Deck
- Exterior features: Fire Pit
- Fencing: Fenced
- On waterfront: Yes
- Waterfront features: River, Water Frontage Location(Main), Beach Front(Level, Sandy), Water Access Type(Private Access (Not Contiguous)), Water Access Location(Main), Water Access
- Body of water: Pack River
- Frontage length: 290
Lot
- Size: 10.81 Acres
- Dimensions: 290 x 2000
- Features: 15 or more Miles to City/Town, Benched, Horse Setup, Level, Wooded
Details
- Additional structures: Gazebo, Workshop
- Parcel number: RP59N02W100100A
- Zoning: R-10
- Zoning description: Rural
- Other equipment: Satellite Dish
- Horses can be raised: Yes
Construction
Type & style
- Home type: SingleFamily
- Property subtype: Single Family Residence
Materials
- Frame, Wood Siding
- Foundation: Concrete Perimeter
- Roof: Metal
Condition
- Updated/Remodeled
- New construction: No
- Year built: 2002
- Major remodel year: 2026
Utilities & green energy
- Electric: 220 Volts in Garage
- Gas: No Info
- Sewer: Septic Tank
- Water: Well
- Utilities for property: Electricity Connected, Phone Connected, Garbage Not Available, Wireless
Community & HOA
HOA
- Has HOA: No
Location
- Region: Sandpoint
Financial & listing details
- Price per square foot: $429/sqft
- Tax assessed value: $323,239
- Annual tax amount: $1,363
- Date on market: 2/18/2026
- Listing terms: Cash, Conventional, FHA, VA Loan
- Ownership: Fee Simple
- Electric utility on property: Yes
- Road surface type: Paved
Estimated market value
$951,400
$904,000 - $999,000
$2,504/mo
Price history
Price history
| Date | Event | Price |
|---|---|---|
| 2/18/2026 | Listed for sale | $999,950+25%$429/sqft |
Source: | ||
| 8/29/2025 | Sold | -- |
Source: | ||
| 8/2/2025 | Pending sale | $799,900$343/sqft |
Source: | ||
| 7/12/2025 | Price change | $799,900-10.3%$343/sqft |
Source: | ||
| 5/5/2025 | Price change | $892,000+62.2%$383/sqft |
Source: | ||
| 8/13/2022 | Pending sale | $550,000$236/sqft |
Source: | ||
| 8/11/2022 | Listed for sale | $550,000$236/sqft |
Source: | ||
Public tax history
Public tax history
| Year | Property taxes | Tax assessment |
|---|---|---|
| 2024 | $1,369 -15.6% | $323,239 -13.3% |
| 2023 | $1,621 -36.4% | $372,617 -34.9% |
| 2022 | $2,549 +26.7% | $572,104 +92.5% |
| 2021 | $2,012 +51% | $297,248 +9.9% |
| 2020 | $1,333 +0.9% | $270,513 +4% |
| 2019 | $1,321 | $259,993 +24.6% |
| 2018 | $1,321 +12.2% | $208,693 -10% |
| 2017 | $1,178 | $231,845 |
| 2016 | -- | $231,845 -2% |
| 2015 | -- | $236,663 +41.8% |
| 2014 | -- | $166,872 |
| 2013 | -- | $166,872 -6.1% |
| 2012 | -- | $177,633 -4.9% |
| 2011 | -- | $186,737 |
| 2010 | -- | -- |
| 2009 | -- | -- |
Find assessor info on the county website
BuyAbility℠ payment
Est. payment
$4,995/mo
Principal & interest
$4662
Property taxes
$333
Climate risks
Neighborhood: 83864
Nearby schools
GreatSchools rating
- 5/10Kootenai Elementary SchoolGrades: K-6Distance: 12.3 mi
- 7/10Sandpoint Middle SchoolGrades: 7-8Distance: 14.9 mi
- 5/10Sandpoint High SchoolGrades: 7-12Distance: 15.1 mi
Schools provided by the listing agent
- Elementary: Farmin/Stidwell
- Middle: Sandpoint
- High: Sandpoint
Source: SELMLS. This data may not be complete. We recommend contacting the local school district to confirm school assignments for this home.




