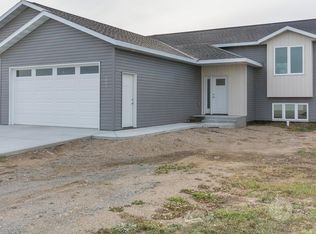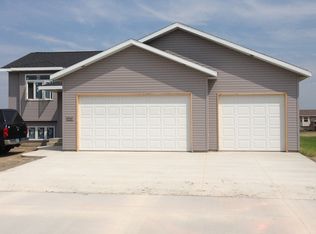Sold on 05/16/25
Price Unknown
6045 Reily Rd, Bismarck, ND 58504
3beds
1,340sqft
Single Family Residence
Built in 2020
0.3 Acres Lot
$342,200 Zestimate®
$--/sqft
$1,765 Estimated rent
Home value
$342,200
$315,000 - $370,000
$1,765/mo
Zestimate® history
Loading...
Owner options
Explore your selling options
What's special
Welcome to this stunning 3-bedroom, 2-bathroom patio home, built in 2020 and thoughtfully designed for modern living. With 1,340 square feet of well-planned space, this home offers the perfect balance of style, comfort, and functionality.
The open-concept layout creates a warm and inviting atmosphere, ideal for both relaxing and entertaining. The kitchen is a standout feature with its modern finishes, ample cabinet space, and a functional layout, making meal prep a breeze. The primary suite is a serene retreat, complete with a private en-suite bathroom and walk-in closet. Two additional bedrooms provide versatility for family, guests, or a home office.
Step outside to discover the large yard, perfect for outdoor gatherings, gardening, or simply enjoying the fresh air. Whether hosting a summer barbecue or creating a play area, the possibilities are endless.
This home also includes a 2-stall garage, offering ample storage and convenience. Located next to a school, it's perfect for families seeking proximity to education, or anyone looking for a quiet, community-oriented neighborhood.
With its modern construction, prime location, and spacious yard, this property is move-in ready and waiting to welcome you. Don't miss the opportunity to call this exceptional patio home your own—schedule your private showing today!
More pictures coming soon.
Zillow last checked: 8 hours ago
Listing updated: May 17, 2025 at 09:55am
Listed by:
Nathan A Engh 701-202-6136,
Realty One Group - Encore
Bought with:
Dot Frank, 11312
Better Homes and Gardens Real Estate Alliance Group
Source: Great North MLS,MLS#: 4017357
Facts & features
Interior
Bedrooms & bathrooms
- Bedrooms: 3
- Bathrooms: 2
- Full bathrooms: 1
- 3/4 bathrooms: 1
Bedroom 1
- Level: Main
Bedroom 2
- Level: Main
Bedroom 3
- Level: Main
Bathroom 1
- Level: Main
Bathroom 2
- Level: Main
Laundry
- Level: Main
Heating
- Radiant Floor, Boiler, Hot Water, Natural Gas
Cooling
- Wall/Window Unit(s), Other
Appliances
- Included: Dishwasher, Disposal, Dryer, Microwave, Range, Refrigerator, Washer
- Laundry: Main Level
Features
- Ceiling Fan(s), Main Floor Bedroom, Primary Bath, Vaulted Ceiling(s), Walk-In Closet(s)
- Flooring: Tile, Vinyl, Carpet
- Basement: None
- Has fireplace: No
Interior area
- Total structure area: 1,340
- Total interior livable area: 1,340 sqft
- Finished area above ground: 1,340
- Finished area below ground: 0
Property
Parking
- Total spaces: 2
- Parking features: Garage Door Opener, Heated Garage, Insulated, Lighted, Garage Faces Front, Driveway, Double Driveway, Concrete
- Garage spaces: 2
Features
- Levels: One
- Stories: 1
- Patio & porch: Patio
- Exterior features: Lighting
- Fencing: None
Lot
- Size: 0.30 Acres
- Dimensions: 104 x 125
- Features: Sprinklers In Rear, Sprinklers In Front, Landscaped, Lot - Owned, Rectangular Lot
Details
- Parcel number: CL138791007040
Construction
Type & style
- Home type: SingleFamily
- Property subtype: Single Family Residence
Materials
- Vinyl Siding
- Foundation: Slab
- Roof: Shingle,Asphalt
Condition
- New construction: No
- Year built: 2020
Utilities & green energy
- Sewer: Public Sewer
- Water: Public
- Utilities for property: Sewer Connected, Natural Gas Connected, Water Connected, Trash Pickup - Public, Cable Connected, Electricity Connected
Community & neighborhood
Security
- Security features: Smoke Detector(s)
Location
- Region: Bismarck
Other
Other facts
- Listing terms: VA Loan,Cash,Conventional,FHA
- Road surface type: Asphalt, Paved
Price history
| Date | Event | Price |
|---|---|---|
| 5/16/2025 | Sold | -- |
Source: Great North MLS #4017357 Report a problem | ||
| 4/7/2025 | Pending sale | $339,900$254/sqft |
Source: Great North MLS #4017357 Report a problem | ||
| 3/10/2025 | Price change | $339,900-1.4%$254/sqft |
Source: Great North MLS #4017357 Report a problem | ||
| 3/9/2025 | Listed for sale | $344,900$257/sqft |
Source: Great North MLS #4017357 Report a problem | ||
| 2/21/2025 | Pending sale | $344,900$257/sqft |
Source: Great North MLS #4017357 Report a problem | ||
Public tax history
| Year | Property taxes | Tax assessment |
|---|---|---|
| 2024 | $3,039 +10.5% | $148,450 +11.4% |
| 2023 | $2,750 -0.5% | $133,250 +10.7% |
| 2022 | $2,764 +436.6% | $120,350 +2.1% |
Find assessor info on the county website
Neighborhood: 58504
Nearby schools
GreatSchools rating
- 5/10Lincoln Elementary SchoolGrades: K-5Distance: 0.3 mi
- 7/10Wachter Middle SchoolGrades: 6-8Distance: 4.3 mi
- 5/10Bismarck High SchoolGrades: 9-12Distance: 4.9 mi

