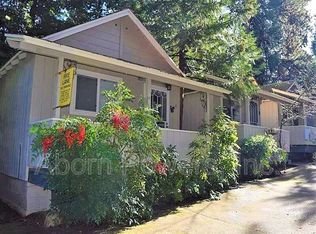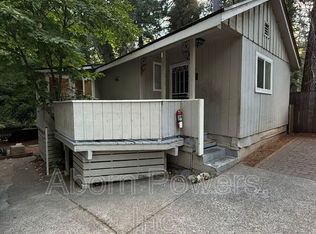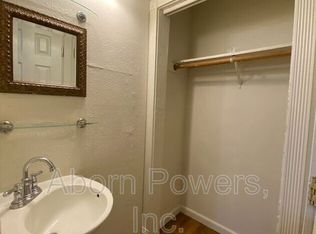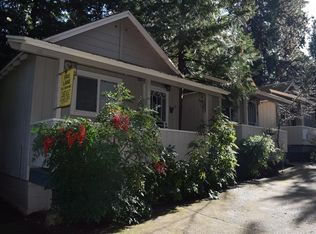Perfect for first time buyer, rental investment or whatever! Fully remodeled kitchen, new interior paint, tile and laminate flooring! Washer and dryer included! New river rock hearth surrounding wood burning stove. Nice sized bedrooms, indoor laundry room, nicely tiled full bath. Three car carport plus uncovered space for another two vehicles plus! Fire hydrant on property line and fully staffed fire station less than a quarter mile away! Groceries, hardware store, post office, restaurants and more within walking distance! Nice deep backyard! Check it out!
This property is off market, which means it's not currently listed for sale or rent on Zillow. This may be different from what's available on other websites or public sources.




