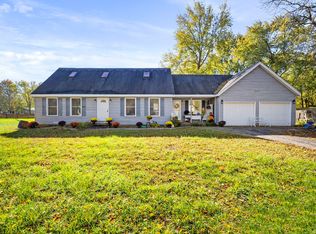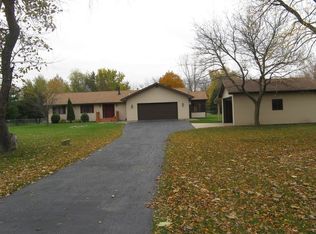Closed
$384,000
6045 Peart Rd, Morris, IL 60450
3beds
1,872sqft
Single Family Residence
Built in 1996
1 Acres Lot
$403,500 Zestimate®
$205/sqft
$2,600 Estimated rent
Home value
$403,500
$327,000 - $500,000
$2,600/mo
Zestimate® history
Loading...
Owner options
Explore your selling options
What's special
SOLD BEFORE PRINT! Beautiful gooselake home with mature trees on an acre of landscaped land! Home features 3 bedrooms two full baths. Large living room with combined dining area and an eat in kitchen. Large vaulted master bedroom is open and spacious and just keeps going! Updated master bathroom. Huge 4 car heated and spotless garage! Large rear deck with gazebo. Windows replaced 2022, blown in insulation and large amish shed added in the last few years Country covered front porch spans the width of the house. Fully fenced in back yard. Must see to appreciate! All Gooselake privileges!
Zillow last checked: 8 hours ago
Listing updated: May 02, 2025 at 01:12pm
Listing courtesy of:
Cynthia Rice 815-768-9454,
Marquette Properties, Inc
Bought with:
Peter Fleming
Marquette Properties, Inc
Source: MRED as distributed by MLS GRID,MLS#: 12318581
Facts & features
Interior
Bedrooms & bathrooms
- Bedrooms: 3
- Bathrooms: 2
- Full bathrooms: 2
Primary bedroom
- Features: Flooring (Carpet), Window Treatments (All), Bathroom (Full)
- Level: Second
- Area: 324 Square Feet
- Dimensions: 27X12
Bedroom 2
- Features: Flooring (Carpet), Window Treatments (All)
- Level: Main
- Area: 144 Square Feet
- Dimensions: 12X12
Bedroom 3
- Features: Flooring (Carpet), Window Treatments (All)
- Level: Main
- Area: 120 Square Feet
- Dimensions: 10X12
Bonus room
- Features: Flooring (Carpet), Window Treatments (Blinds)
- Level: Second
- Area: 180 Square Feet
- Dimensions: 12X15
Dining room
- Features: Flooring (Wood Laminate), Window Treatments (All)
- Level: Main
- Area: 130 Square Feet
- Dimensions: 10X13
Foyer
- Level: Main
- Area: 42 Square Feet
- Dimensions: 6X7
Kitchen
- Features: Kitchen (Eating Area-Table Space), Flooring (Vinyl), Window Treatments (Blinds)
- Level: Main
- Area: 198 Square Feet
- Dimensions: 18X11
Laundry
- Level: Second
- Area: 40 Square Feet
- Dimensions: 4X10
Living room
- Features: Flooring (Carpet), Window Treatments (All)
- Level: Main
- Area: 225 Square Feet
- Dimensions: 15X15
Heating
- Electric
Cooling
- Central Air
Appliances
- Included: Range, Dishwasher, Refrigerator, Washer, Dryer
- Laundry: Upper Level
Features
- Cathedral Ceiling(s), 1st Floor Bedroom, 1st Floor Full Bath, Walk-In Closet(s)
- Flooring: Laminate, Carpet
- Windows: Screens, Skylight(s)
- Basement: Crawl Space
- Number of fireplaces: 1
- Fireplace features: Wood Burning Stove, Master Bedroom
Interior area
- Total structure area: 0
- Total interior livable area: 1,872 sqft
Property
Parking
- Total spaces: 4
- Parking features: Asphalt, Garage Door Opener, Heated Garage, Tandem, Garage, On Site, Garage Owned, Detached
- Garage spaces: 4
- Has uncovered spaces: Yes
Accessibility
- Accessibility features: No Disability Access
Features
- Stories: 2
- Patio & porch: Deck, Patio
- Has spa: Yes
- Spa features: Outdoor Hot Tub
- Fencing: Fenced
- Waterfront features: Lake Privileges
Lot
- Size: 1 Acres
- Dimensions: 150 X 315
- Features: Landscaped, Water Rights, Wooded, Mature Trees
Details
- Additional structures: Shed(s)
- Parcel number: 0615301002
- Special conditions: None
- Other equipment: Water-Softener Owned, TV-Cable
Construction
Type & style
- Home type: SingleFamily
- Architectural style: Traditional
- Property subtype: Single Family Residence
Materials
- Vinyl Siding
- Foundation: Concrete Perimeter
- Roof: Asphalt
Condition
- New construction: No
- Year built: 1996
Utilities & green energy
- Electric: 200+ Amp Service
- Sewer: Septic Tank
- Water: Well
Community & neighborhood
Community
- Community features: Lake, Dock, Water Rights, Street Lights, Street Paved
Location
- Region: Morris
HOA & financial
HOA
- Has HOA: Yes
- HOA fee: $200 annually
- Services included: Insurance, Lake Rights
Other
Other facts
- Has irrigation water rights: Yes
- Listing terms: Conventional
- Ownership: Fee Simple
Price history
| Date | Event | Price |
|---|---|---|
| 5/2/2025 | Sold | $384,000$205/sqft |
Source: | ||
| 3/28/2025 | Pending sale | $384,000$205/sqft |
Source: | ||
| 3/28/2025 | Listed for sale | $384,000+63.5%$205/sqft |
Source: | ||
| 5/23/2014 | Listing removed | $234,900$125/sqft |
Source: Coldwell Banker Honig-Bell #08398002 Report a problem | ||
| 11/4/2013 | Price change | $234,900-2.1%$125/sqft |
Source: Coldwell Banker Honig-Bell #08398002 Report a problem | ||
Public tax history
| Year | Property taxes | Tax assessment |
|---|---|---|
| 2024 | $5,952 +7% | $124,138 +7.3% |
| 2023 | $5,564 +8.8% | $115,693 +8.8% |
| 2022 | $5,115 +9.3% | $106,326 +8% |
Find assessor info on the county website
Neighborhood: 60450
Nearby schools
GreatSchools rating
- 8/10Coal City Elementary SchoolGrades: 2-3Distance: 3.3 mi
- 9/10Coal City Middle SchoolGrades: 6-8Distance: 4.1 mi
- 8/10Coal City High SchoolGrades: 9-12Distance: 3.6 mi
Schools provided by the listing agent
- Elementary: Coal City Elementary School
- Middle: Coal City Intermediate School
- High: Coal City High School
- District: 1
Source: MRED as distributed by MLS GRID. This data may not be complete. We recommend contacting the local school district to confirm school assignments for this home.
Get a cash offer in 3 minutes
Find out how much your home could sell for in as little as 3 minutes with a no-obligation cash offer.
Estimated market value$403,500
Get a cash offer in 3 minutes
Find out how much your home could sell for in as little as 3 minutes with a no-obligation cash offer.
Estimated market value
$403,500

