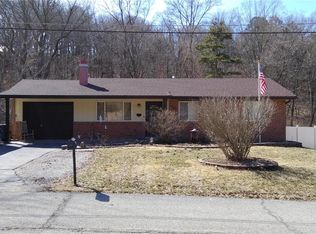Closed
Listing Provided by:
Kelly A Bigley 636-583-5900,
Dolan, Realtors,
Robert W Borgmann 314-220-0784,
Dolan, Realtors
Bought with: Genstone Realty
Price Unknown
6045 Ozark Dr, High Ridge, MO 63049
5beds
1,800sqft
Single Family Residence
Built in 1964
2.33 Acres Lot
$230,200 Zestimate®
$--/sqft
$2,022 Estimated rent
Home value
$230,200
$180,000 - $281,000
$2,022/mo
Zestimate® history
Loading...
Owner options
Explore your selling options
What's special
Not afraid of projects? Then this one's for you! Bank-owned property on 2+ acres being sold in an As-Is condition. Cash/Conventional offers only. ** DO NOT WALK ON DECKS!! NO UTILITIES DUE TO CONDITION ** Hold Harmless required.
“All offers must be submitted by the buyer’s agent using the online offer management system. Access the system via the link below.
Offer link to property: http://www.spsreo.com/?c=DLTH
A technology fee will apply to the buyer’s broker upon consummation of a sale.”
Zillow last checked: 8 hours ago
Listing updated: August 01, 2025 at 11:31am
Listing Provided by:
Kelly A Bigley 636-583-5900,
Dolan, Realtors,
Robert W Borgmann 314-220-0784,
Dolan, Realtors
Bought with:
Chris H Robinson, 1999072111
Genstone Realty
Source: MARIS,MLS#: 25006660 Originating MLS: Franklin County Board of REALTORS
Originating MLS: Franklin County Board of REALTORS
Facts & features
Interior
Bedrooms & bathrooms
- Bedrooms: 5
- Bathrooms: 2
- Full bathrooms: 2
- Main level bathrooms: 2
- Main level bedrooms: 4
Heating
- Other
Cooling
- None
Appliances
- Included: Other
Features
- Kitchen/Dining Room Combo, Bookcases, Center Hall Floorplan, Open Floorplan, Eat-in Kitchen
- Basement: Full,Partially Finished
- Has fireplace: No
- Fireplace features: Recreation Room, None
Interior area
- Total structure area: 1,800
- Total interior livable area: 1,800 sqft
- Finished area above ground: 1,200
- Finished area below ground: 600
Property
Parking
- Total spaces: 3
- Parking features: Attached, Garage, Basement
- Attached garage spaces: 2
- Carport spaces: 1
- Covered spaces: 3
Features
- Levels: One
- Patio & porch: Deck
Lot
- Size: 2.33 Acres
- Dimensions: 2.33 acres
- Features: Adjoins Common Ground, Corner Lot, Wooded
Details
- Parcel number: 036.023.02002028
- Special conditions: In Foreclosure,Real Estate Owned
Construction
Type & style
- Home type: SingleFamily
- Architectural style: Traditional,Raised Ranch
- Property subtype: Single Family Residence
Materials
- Wood Siding, Cedar
Condition
- Year built: 1964
Utilities & green energy
- Sewer: Public Sewer
- Water: Public
Community & neighborhood
Location
- Region: High Ridge
- Subdivision: Whispering Winds 02
HOA & financial
HOA
- HOA fee: $150 annually
Other
Other facts
- Listing terms: Cash,Conventional
- Ownership: Bank
- Road surface type: Concrete
Price history
| Date | Event | Price |
|---|---|---|
| 7/31/2025 | Sold | -- |
Source: | ||
| 9/28/2001 | Sold | -- |
Source: Public Record Report a problem | ||
Public tax history
| Year | Property taxes | Tax assessment |
|---|---|---|
| 2025 | $1,660 +12.1% | $23,300 +13.7% |
| 2024 | $1,480 +0.5% | $20,500 |
| 2023 | $1,472 -0.1% | $20,500 |
Find assessor info on the county website
Neighborhood: 63049
Nearby schools
GreatSchools rating
- 7/10High Ridge Elementary SchoolGrades: K-5Distance: 0.9 mi
- 3/10Northwest Valley SchoolGrades: 6-8Distance: 2.6 mi
- 6/10Northwest High SchoolGrades: 9-12Distance: 7.1 mi
Schools provided by the listing agent
- Elementary: High Ridge Elem.
- Middle: Northwest Valley School
- High: Northwest High
Source: MARIS. This data may not be complete. We recommend contacting the local school district to confirm school assignments for this home.
Get a cash offer in 3 minutes
Find out how much your home could sell for in as little as 3 minutes with a no-obligation cash offer.
Estimated market value$230,200
Get a cash offer in 3 minutes
Find out how much your home could sell for in as little as 3 minutes with a no-obligation cash offer.
Estimated market value
$230,200
