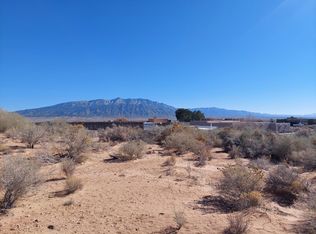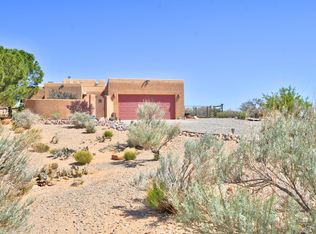APPLY NOW TO PRIORITIZE!! This beautiful pueblo style home is located in a quiet secluded area with amazing mountain views, washer and dryer in unit for your use, pets welcome with additional pet fee, none on aggressive breed list. tenant pays electricity, propane gas, owner is responsible for well. Apply at www DOT rpmriogrande DOT com SLASH houses-rent we do not advertise on Facebook or Craigslist. Beware of scams
This property is off market, which means it's not currently listed for sale or rent on Zillow. This may be different from what's available on other websites or public sources.

