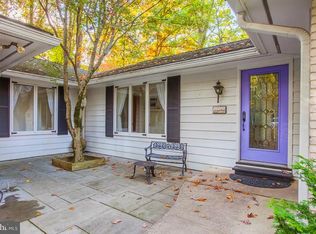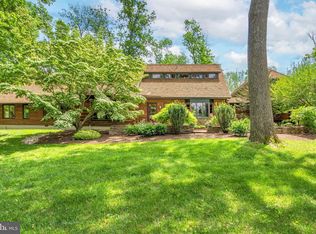Just Reduced!! Superior craftsmanship and stunning architectural details are found in every room of this gorgeous Grand Manor house ~Spring Woods~ located on a quiet country road in Solebury Township just minutes away from downtown New Hope. Exceptional features and amenities begin with the grand 2 story foyer with circular staircase, Juliet balcony and large palladium window. Formal living room with dental tooth crown moldings, wall to wall wainscoting completed with a fireplace and wood surround mantle. The spacious formal Dining room is perfect for hosting holiday meals with solid wood wainscoting trim on all walls, crown moldings and large windows with wide sills. The grand family room is a focal point of the house with high ceilings, walk-in stone fireplace built with Bucks County field stone, custom built-ins, dry bar, and French doors that lead to the back deck. Upon entering the finely appointed gourmet kitchen that features white wood cabinets, high end stainless steal appliances, desk area, stone fireplace and large breakfast room is a chef~s dream. The handsome study with built-in and fireplace is a perfect retreat area with French doors to back deck. The 1st floor large master suite is a rare find that is sun drenched with large circle top windows and French doors to deck with two walk- in closets, luxurious bathroom with soaking tub, 2 double vanities, walk-in shower and large circle top window with gorgeous views of the grounds. The upper level of living space includes a 2nd master suite with new spa like bathroom adorned with free standing tub, large vanity and walk-in shower is a dream. Private sitting/office area with custom built-ins shelving, French doors with the balcony overlooking the tranquil grounds complete the suite. There is one en suite large bedroom and two additional bedrooms with a Jack and Jill bath. To complete the second level is an au pair/in-law spacious room with cathedral ceilings, luxurious full bathroom, back staircase, private separate entrance or could be awesome space for a game room or office this room has endless possibilities. Additional features include hardwood flooring throughout the entire house, recess lighting, zoned HVAC system, oversized 3 car garage, alarm system, Trex decking across the back of the house, deer fencing, stone front exterior, slate roof, 6 bedrooms, 7 bathrooms, outside lighting, 2 stone pillars at top of the driveway and much more. What make ~Spring Woods~ so special is the private 10 acres with mature trees, scenic view, large stone ti
This property is off market, which means it's not currently listed for sale or rent on Zillow. This may be different from what's available on other websites or public sources.

