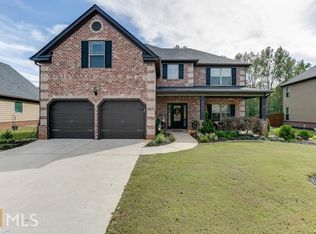Welcome HOME! Step into your 2-story foyer entrance that leads to a large den/study and a formal dining room. Chef's kitchen with stainless steel appliances. Serve your guests at your oversized granite breakfast bar and cozy dining nook. Plenty of cabinet space and a full walk in pantry. Open concept main floor. Large living/family room with a full stone face gas fireplace. Deck space with 8ft motorized awning for a bit of shade. Fully fenced backyard. Oversized owner's suite with sitting area. Owner's en suite bathroom has a dual sink vanity, separate tub and shower, and walk in closet that is a full 20' in length. A great space for additional storage for your large ticket items! The three secondary bedrooms are all upstairs, and allow your friends and family all the extra space they need to stretch out and be comfortable, including walk in closets of their own. The secondary upstairs bathroom also has two sinks, so no fighting between the kids! Plus, all utilities are upstairs, so no more waiting for hot water to travel through the house, and no more lugging laundry up/down stairs to everyone's room! Full 1600 square foot unfinished full daylight basement. Stubbed for a bathroom. Easily add one or two bedrooms to the home. Upgrades galore! Tray ceilings, 5 panel doors throughout, an extra wide staircase with wrought iron railing, 2 garage doors on your 2 car garage, and MORE. Not only will you love this house, but you'll love this neighborhood! Minutes to all the local business areas, including many local restaurants, Lanierland Park, and the Dawsonville Outlet Mall. Want to stay closer to home? You're within walking distance to the outstanding community pool and playground. A true opportunity to have it all, run don't walk to your new home!
This property is off market, which means it's not currently listed for sale or rent on Zillow. This may be different from what's available on other websites or public sources.
