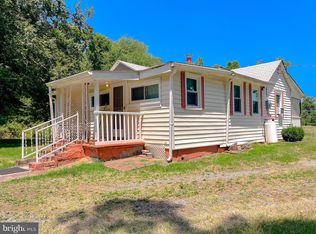Sold for $533,000 on 03/31/23
$533,000
6045 Bicknell Rd, Indian Head, MD 20640
3beds
2,520sqft
Single Family Residence
Built in 1996
2.05 Acres Lot
$568,400 Zestimate®
$212/sqft
$3,092 Estimated rent
Home value
$568,400
$540,000 - $597,000
$3,092/mo
Zestimate® history
Loading...
Owner options
Explore your selling options
What's special
RECENT PRICE IMPROVEMENT`!!Nestled on a private drive on over 2 acres of Mother Nature, you will fall in love with this beauty. This home has so much to offer, to include: A new roof, 30 X 52 Detached garage with water, electric , 3 bays and and 12ft ceilings, plenty of secondary parking, attached 2 car side load garage, screened in back porch with an oversized deck and patio, just in time for those summer gatherings. Walk in to fresh paint, new carpet, gleaming hardwood floors, brand new granite, be the first to use your new stainless steel appliances , breakfast nook, formal dining area and living room, the family room boasts a brick fireplace and just steps to your screen in porch. Upstairs hosts 3 spacious bedrooms, 2 full baths, the owners suite bathroom has a soaking tub and a separate shower. The basement is unfinished with lots of build-out possibilities. There is NO HOA , so bring your RV's, boats, trailers or UTVs . Easy commuter routes to all the local Military bases, DC and VA. Close to parks, schools and shopping.
Zillow last checked: 8 hours ago
Listing updated: March 31, 2023 at 11:31am
Listed by:
Lisa Wills 301-752-1442,
RE/MAX One
Bought with:
Desiree Hargett, SP98369026
Compass
Source: Bright MLS,MLS#: MDCH2017206
Facts & features
Interior
Bedrooms & bathrooms
- Bedrooms: 3
- Bathrooms: 3
- Full bathrooms: 2
- 1/2 bathrooms: 1
- Main level bathrooms: 1
Basement
- Area: 1254
Heating
- Heat Pump, Electric
Cooling
- Central Air, Heat Pump, Electric
Appliances
- Included: Microwave, Dishwasher, Exhaust Fan, Ice Maker, Dryer, Oven/Range - Electric, Refrigerator, Stainless Steel Appliance(s), Washer, Water Heater, Electric Water Heater
- Laundry: Upper Level
Features
- Attic, Breakfast Area, Ceiling Fan(s), Chair Railings, Crown Molding, Family Room Off Kitchen, Open Floorplan, Formal/Separate Dining Room, Kitchen - Gourmet, Kitchen - Table Space, Recessed Lighting, Soaking Tub, Upgraded Countertops, Walk-In Closet(s)
- Flooring: Hardwood, Carpet, Wood
- Basement: Unfinished,Walk-Out Access,Rear Entrance,Interior Entry,Rough Bath Plumb
- Number of fireplaces: 1
- Fireplace features: Mantel(s), Brick
Interior area
- Total structure area: 3,774
- Total interior livable area: 2,520 sqft
- Finished area above ground: 2,520
- Finished area below ground: 0
Property
Parking
- Total spaces: 5
- Parking features: Garage Faces Side, Inside Entrance, Attached, Detached, Driveway
- Attached garage spaces: 5
- Has uncovered spaces: Yes
Accessibility
- Accessibility features: None
Features
- Levels: Three
- Stories: 3
- Patio & porch: Porch, Screened, Deck, Patio
- Exterior features: Sidewalks
- Pool features: None
Lot
- Size: 2.05 Acres
- Features: Level, No Thru Street, Not In Development, Private, Rear Yard, Secluded
Details
- Additional structures: Above Grade, Below Grade, Outbuilding
- Parcel number: 0910019079
- Zoning: RESIDENTIAL
- Special conditions: Standard
Construction
Type & style
- Home type: SingleFamily
- Architectural style: Colonial
- Property subtype: Single Family Residence
Materials
- Vinyl Siding, Combination
- Foundation: Concrete Perimeter
- Roof: Architectural Shingle
Condition
- Very Good
- New construction: No
- Year built: 1996
Utilities & green energy
- Sewer: Septic Exists
- Water: Well
Community & neighborhood
Location
- Region: Indian Head
- Subdivision: None Available
Other
Other facts
- Listing agreement: Exclusive Right To Sell
- Ownership: Fee Simple
Price history
| Date | Event | Price |
|---|---|---|
| 9/22/2023 | Listing removed | -- |
Source: | ||
| 3/31/2023 | Sold | $533,000$212/sqft |
Source: | ||
| 3/5/2023 | Pending sale | $533,000$212/sqft |
Source: | ||
| 10/13/2022 | Price change | $533,000-3.1%$212/sqft |
Source: | ||
| 10/3/2022 | Price change | $549,900+3.2%$218/sqft |
Source: | ||
Public tax history
| Year | Property taxes | Tax assessment |
|---|---|---|
| 2025 | -- | $448,100 +8.1% |
| 2024 | $5,795 +21.5% | $414,400 +8.9% |
| 2023 | $4,770 +23.6% | $380,700 +9.7% |
Find assessor info on the county website
Neighborhood: 20640
Nearby schools
GreatSchools rating
- 3/10Gale-Bailey Elementary SchoolGrades: PK-5Distance: 1.7 mi
- 3/10General Smallwood Middle SchoolGrades: 6-8Distance: 4.4 mi
- 3/10Henry E. Lackey High SchoolGrades: 9-12Distance: 2.8 mi
Schools provided by the listing agent
- District: Charles County Public Schools
Source: Bright MLS. This data may not be complete. We recommend contacting the local school district to confirm school assignments for this home.

Get pre-qualified for a loan
At Zillow Home Loans, we can pre-qualify you in as little as 5 minutes with no impact to your credit score.An equal housing lender. NMLS #10287.
