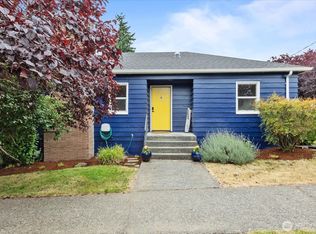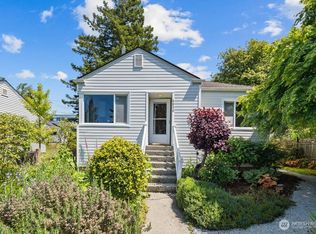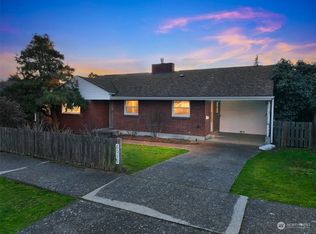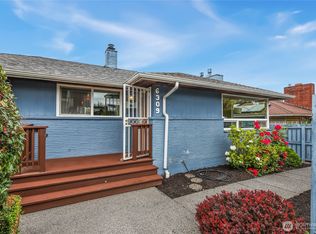Sold
Listed by:
Carla Brobeil,
Windermere West Metro,
Margaret C. Nordahl,
Windermere West Metro
Bought with: Windermere R E Mount Baker
$961,500
6045 36th Avenue SW, Seattle, WA 98126
3beds
1,840sqft
Single Family Residence
Built in 1949
5,632.31 Square Feet Lot
$955,800 Zestimate®
$523/sqft
$3,454 Estimated rent
Home value
$955,800
$879,000 - $1.03M
$3,454/mo
Zestimate® history
Loading...
Owner options
Explore your selling options
What's special
Dreamy 1940's brick bungalow sited in lovely Fairmount Park imparts enduring charm & warmth. Anchored under the canopy of a stunning maple tree, this vibrant, light-filled home features: warm hardwood floors in the living room, cozy wood-burning fireplace & an unexpected family room that opens to the kitchen as well as a west-facing wrap around deck for relaxing or alfresco dining. The daylight basement has been beautifully refinished, offering a kitchenette, a generously sized third bedroom, 3/4 bath & extra flex/living space; providing access to the serene backyard garden & carport (currently being utilized as a covered patio for lounging). Whole house Air Conditioning. Close to Morgan Street Junction shops, restaurants & Lincoln Park.
Zillow last checked: 8 hours ago
Listing updated: August 18, 2025 at 04:04am
Offers reviewed: Jun 24
Listed by:
Carla Brobeil,
Windermere West Metro,
Margaret C. Nordahl,
Windermere West Metro
Bought with:
Sarah V. Rudinoff, 82425
Windermere R E Mount Baker
Source: NWMLS,MLS#: 2394190
Facts & features
Interior
Bedrooms & bathrooms
- Bedrooms: 3
- Bathrooms: 2
- Full bathrooms: 1
- 3/4 bathrooms: 1
- Main level bathrooms: 1
- Main level bedrooms: 2
Bedroom
- Level: Lower
Bedroom
- Level: Main
Bedroom
- Level: Main
Bathroom three quarter
- Level: Lower
Bathroom full
- Level: Main
Other
- Level: Lower
Entry hall
- Level: Main
Family room
- Level: Main
Kitchen with eating space
- Level: Main
Living room
- Level: Main
Utility room
- Level: Lower
Heating
- Fireplace, Forced Air, Heat Pump, High Efficiency (Unspecified), Electric
Cooling
- Central Air, Forced Air, Heat Pump, High Efficiency (Unspecified)
Appliances
- Included: Dishwasher(s), Disposal, Dryer(s), Microwave(s), Refrigerator(s), Stove(s)/Range(s), Washer(s), Garbage Disposal, Water Heater: Electric, Water Heater Location: Basement
Features
- Flooring: Bamboo/Cork, Ceramic Tile, Hardwood, Laminate, Carpet
- Windows: Double Pane/Storm Window
- Basement: Daylight,Finished
- Number of fireplaces: 1
- Fireplace features: Wood Burning, Main Level: 1, Fireplace
Interior area
- Total structure area: 1,840
- Total interior livable area: 1,840 sqft
Property
Parking
- Total spaces: 1
- Parking features: Attached Carport
- Carport spaces: 1
Features
- Levels: One
- Stories: 1
- Entry location: Main
- Patio & porch: Double Pane/Storm Window, Fireplace, Security System, Water Heater, Wet Bar
Lot
- Size: 5,632 sqft
- Features: Curbs, Paved, Sidewalk, Cable TV, Deck, Fenced-Partially
- Topography: Level,Partial Slope
- Residential vegetation: Garden Space
Details
- Parcel number: 2324039121
- Zoning: NR3
- Zoning description: Jurisdiction: City
- Special conditions: Standard
Construction
Type & style
- Home type: SingleFamily
- Architectural style: Cape Cod
- Property subtype: Single Family Residence
Materials
- Brick, Cement Planked, Cement Plank
- Foundation: Poured Concrete
- Roof: Composition
Condition
- Year built: 1949
Utilities & green energy
- Electric: Company: Seattle Public Utilities
- Sewer: Sewer Connected, Company: Seattle Public Utiities
- Water: Public, Company: Seattle Public Utilities
- Utilities for property: Comcast, Comcast
Community & neighborhood
Security
- Security features: Security System
Location
- Region: Seattle
- Subdivision: Fairmount
Other
Other facts
- Listing terms: Cash Out,Conventional
- Cumulative days on market: 6 days
Price history
| Date | Event | Price |
|---|---|---|
| 7/18/2025 | Sold | $961,500+16%$523/sqft |
Source: | ||
| 6/24/2025 | Pending sale | $829,000$451/sqft |
Source: | ||
| 6/19/2025 | Listed for sale | $829,000+60.8%$451/sqft |
Source: | ||
| 4/3/2017 | Sold | $515,600$280/sqft |
Source: | ||
| 2/17/2017 | Pending sale | $515,600$280/sqft |
Source: Keller Williams Seattle Metro #1073603 | ||
Public tax history
| Year | Property taxes | Tax assessment |
|---|---|---|
| 2024 | $7,799 +11.2% | $763,000 +9.9% |
| 2023 | $7,014 +6.3% | $694,000 -4.7% |
| 2022 | $6,599 +4.4% | $728,000 +13.4% |
Find assessor info on the county website
Neighborhood: Fairmount Park
Nearby schools
GreatSchools rating
- 6/10Gatewood Elementary SchoolGrades: K-5Distance: 0.7 mi
- 9/10Madison Middle SchoolGrades: 6-8Distance: 1.9 mi
- 7/10West Seattle High SchoolGrades: 9-12Distance: 2.1 mi
Schools provided by the listing agent
- Elementary: Gatewood
- Middle: Madison Mid
- High: West Seattle High
Source: NWMLS. This data may not be complete. We recommend contacting the local school district to confirm school assignments for this home.

Get pre-qualified for a loan
At Zillow Home Loans, we can pre-qualify you in as little as 5 minutes with no impact to your credit score.An equal housing lender. NMLS #10287.
Sell for more on Zillow
Get a free Zillow Showcase℠ listing and you could sell for .
$955,800
2% more+ $19,116
With Zillow Showcase(estimated)
$974,916


