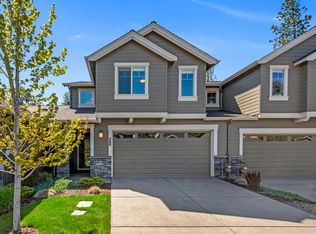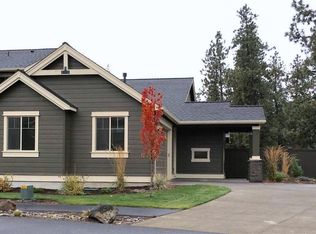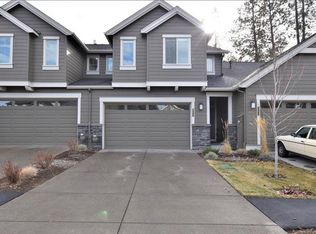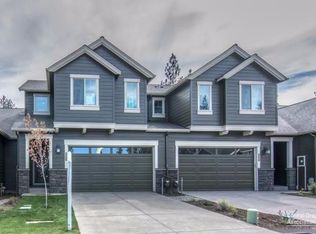Closed
$640,000
60447 Hedgewood Ln, Bend, OR 97702
3beds
2baths
1,606sqft
Townhouse
Built in 2017
5,662.8 Square Feet Lot
$618,900 Zestimate®
$399/sqft
$2,721 Estimated rent
Home value
$618,900
$576,000 - $662,000
$2,721/mo
Zestimate® history
Loading...
Owner options
Explore your selling options
What's special
Beautiful Pahlisch townhome that has been lightly and lovingly used as a vacation home. This home feels brand new and is a great place to start making Central Oregon memories. Great room floor plan with 3 bedrooms, 2 bathrooms, neutral colors, coffered ceilings, quartz counters, stainless steel kitchen appliances, eating bar, wood laminate plank flooring with carpet in bedrooms, and gas fireplace to warm cool nights. Attached 2 car garage with small work area, and fully fenced backyard featuring a concrete patio area where you can sit and enjoy the natural forested area behind. This townhome sells turnkey including all appliances and furnishings. The location will appeal to everyone with its easy and fast proximity to Bend and community amenities including park, pool, playground, and paved trail system.
Zillow last checked: 8 hours ago
Listing updated: November 09, 2024 at 07:36pm
Listed by:
Windermere Realty Trust 541-923-4663
Bought with:
West and Main Homes
Source: Oregon Datashare,MLS#: 220178881
Facts & features
Interior
Bedrooms & bathrooms
- Bedrooms: 3
- Bathrooms: 2
Heating
- Forced Air, Natural Gas
Cooling
- Central Air
Appliances
- Included: Dishwasher, Disposal, Dryer, Microwave, Range, Range Hood, Refrigerator, Washer, Water Heater
Features
- Double Vanity, Fiberglass Stall Shower, Linen Closet, Open Floorplan, Pantry, Primary Downstairs, Shower/Tub Combo, Solid Surface Counters, Walk-In Closet(s)
- Flooring: Carpet, Laminate
- Windows: Low Emissivity Windows, Vinyl Frames
- Basement: None
- Has fireplace: Yes
- Fireplace features: Gas, Insert, Living Room
- Common walls with other units/homes: 1 Common Wall
Interior area
- Total structure area: 1,606
- Total interior livable area: 1,606 sqft
Property
Parking
- Total spaces: 2
- Parking features: Attached, Concrete, Shared Driveway, Workshop in Garage
- Attached garage spaces: 2
- Has uncovered spaces: Yes
Features
- Levels: One
- Stories: 1
- Patio & porch: Patio
- Fencing: Fenced
- Has view: Yes
- View description: Forest, Territorial
Lot
- Size: 5,662 sqft
- Features: Landscaped, Sprinkler Timer(s)
Details
- Parcel number: 274052
- Zoning description: RS
- Special conditions: Standard
Construction
Type & style
- Home type: Townhouse
- Architectural style: Craftsman
- Property subtype: Townhouse
Materials
- Frame
- Foundation: Stemwall
- Roof: Composition
Condition
- New construction: No
- Year built: 2017
Utilities & green energy
- Sewer: Public Sewer
- Water: Public
- Utilities for property: Natural Gas Available
Community & neighborhood
Security
- Security features: Carbon Monoxide Detector(s), Smoke Detector(s)
Community
- Community features: Park, Trail(s)
Location
- Region: Bend
- Subdivision: Stonegate
HOA & financial
HOA
- Has HOA: Yes
- HOA fee: $154 monthly
- Amenities included: Landscaping, Park, Pool, Trail(s)
Other
Other facts
- Listing terms: Cash,Conventional,FHA,USDA Loan,VA Loan
- Road surface type: Paved
Price history
| Date | Event | Price |
|---|---|---|
| 5/6/2024 | Sold | $640,000+0%$399/sqft |
Source: | ||
| 4/5/2024 | Pending sale | $639,990$398/sqft |
Source: | ||
| 3/20/2024 | Listed for sale | $639,990+75.3%$398/sqft |
Source: | ||
| 2/20/2018 | Sold | $365,000$227/sqft |
Source: | ||
Public tax history
| Year | Property taxes | Tax assessment |
|---|---|---|
| 2024 | $4,033 +7.9% | $240,860 +6.1% |
| 2023 | $3,739 +4% | $227,040 |
| 2022 | $3,596 +2.9% | $227,040 +6.1% |
Find assessor info on the county website
Neighborhood: Southeast Bend
Nearby schools
GreatSchools rating
- 7/10R E Jewell Elementary SchoolGrades: K-5Distance: 1.5 mi
- 5/10High Desert Middle SchoolGrades: 6-8Distance: 3 mi
- 4/10Caldera High SchoolGrades: 9-12Distance: 1.6 mi
Schools provided by the listing agent
- Elementary: R E Jewell Elem
- Middle: High Desert Middle
- High: Caldera High
Source: Oregon Datashare. This data may not be complete. We recommend contacting the local school district to confirm school assignments for this home.

Get pre-qualified for a loan
At Zillow Home Loans, we can pre-qualify you in as little as 5 minutes with no impact to your credit score.An equal housing lender. NMLS #10287.
Sell for more on Zillow
Get a free Zillow Showcase℠ listing and you could sell for .
$618,900
2% more+ $12,378
With Zillow Showcase(estimated)
$631,278


