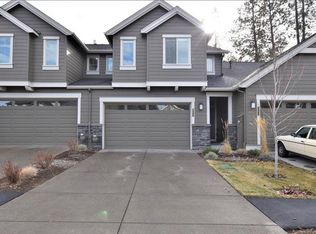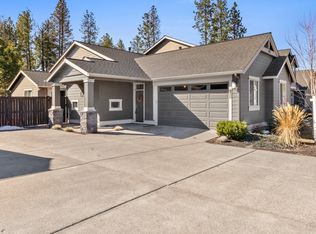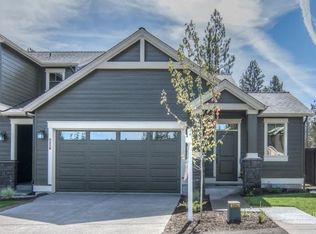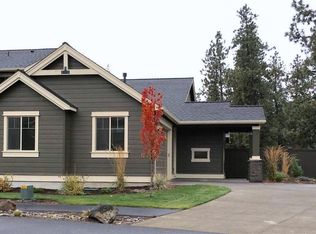Closed
$555,000
60443 Hedgewood Ln, Bend, OR 97702
3beds
3baths
1,874sqft
Townhouse
Built in 2017
2,613.6 Square Feet Lot
$545,000 Zestimate®
$296/sqft
$3,104 Estimated rent
Home value
$545,000
$496,000 - $600,000
$3,104/mo
Zestimate® history
Loading...
Owner options
Explore your selling options
What's special
This impeccable, 1874 sq ft, 2017-built townhome has been lightly lived-in. Walking through the front door, you are welcomed by a light 2-story entryway leading to a spacious great room adorned with a stone fireplace, which is ideal for hosting. The kitchen boasts sleek quartz countertops, LVP flooring, and stainless-steel appliances. Retreat to the expansive primary suite featuring double sinks and a generously sized closet: two additional bedrooms, a full bathroom, and a laundry room round out the upstairs. Convenience is key, with an oversized 2-car garage providing ample storage space for all your Central Oregon toys. Enjoy trails, a playground, a seasonal swimming pool, and a low-maintenance yard. The homeowners association covers front yard landscaping, snow removal (roads), common space maintenance, walkways, pool, clubhouse, and playground. This easy-to-care-for townhome is conveniently located near golf courses and shopping.
Zillow last checked: 8 hours ago
Listing updated: November 10, 2024 at 07:36pm
Listed by:
Duke Warner Realty 541-382-8262
Bought with:
Cascade Hasson SIR
Source: Oregon Datashare,MLS#: 220185209
Facts & features
Interior
Bedrooms & bathrooms
- Bedrooms: 3
- Bathrooms: 3
Heating
- Forced Air, Natural Gas
Cooling
- Central Air
Appliances
- Included: Dishwasher, Disposal, Microwave, Oven, Range, Water Heater
Features
- Breakfast Bar, Double Vanity, Fiberglass Stall Shower, Kitchen Island, Linen Closet, Open Floorplan, Pantry, Shower/Tub Combo, Solid Surface Counters, Walk-In Closet(s)
- Flooring: Carpet, Laminate, Vinyl
- Basement: None
- Has fireplace: Yes
- Fireplace features: Gas, Living Room
- Common walls with other units/homes: 2+ Common Walls,No One Above,No One Below
Interior area
- Total structure area: 1,874
- Total interior livable area: 1,874 sqft
Property
Parking
- Total spaces: 2
- Parking features: Attached, Concrete, Driveway, Garage Door Opener, Storage
- Attached garage spaces: 2
- Has uncovered spaces: Yes
Features
- Levels: Two
- Stories: 2
- Patio & porch: Patio
- Fencing: Fenced
- Has view: Yes
- View description: Forest, Neighborhood, Territorial
Lot
- Size: 2,613 sqft
- Features: Drip System, Landscaped, Level, Sprinkler Timer(s), Sprinklers In Front, Sprinklers In Rear
Details
- Parcel number: 274051
- Zoning description: RS
- Special conditions: Standard
Construction
Type & style
- Home type: Townhouse
- Architectural style: Craftsman
- Property subtype: Townhouse
Materials
- Frame
- Foundation: Stemwall
- Roof: Composition
Condition
- New construction: No
- Year built: 2017
Utilities & green energy
- Sewer: Public Sewer
- Water: Public
Community & neighborhood
Community
- Community features: Park
Location
- Region: Bend
- Subdivision: Stonegate
HOA & financial
HOA
- Has HOA: Yes
- HOA fee: $139 monthly
- Amenities included: Clubhouse, Landscaping, Park, Playground, Pool, Snow Removal, Trail(s)
Other
Other facts
- Listing terms: Cash,Conventional
- Road surface type: Paved
Price history
| Date | Event | Price |
|---|---|---|
| 7/26/2024 | Sold | $555,000$296/sqft |
Source: | ||
| 7/3/2024 | Pending sale | $555,000$296/sqft |
Source: | ||
| 6/24/2024 | Listed for sale | $555,000+68.2%$296/sqft |
Source: | ||
| 3/15/2018 | Sold | $329,950$176/sqft |
Source: | ||
Public tax history
| Year | Property taxes | Tax assessment |
|---|---|---|
| 2024 | $3,815 +7.9% | $227,870 +6.1% |
| 2023 | $3,537 +4% | $214,800 |
| 2022 | $3,402 +2.9% | $214,800 +6.1% |
Find assessor info on the county website
Neighborhood: Southeast Bend
Nearby schools
GreatSchools rating
- 7/10R E Jewell Elementary SchoolGrades: K-5Distance: 1.5 mi
- 5/10High Desert Middle SchoolGrades: 6-8Distance: 3 mi
- 4/10Caldera High SchoolGrades: 9-12Distance: 1.7 mi
Schools provided by the listing agent
- Elementary: R E Jewell Elem
- Middle: High Desert Middle
- High: Caldera High
Source: Oregon Datashare. This data may not be complete. We recommend contacting the local school district to confirm school assignments for this home.

Get pre-qualified for a loan
At Zillow Home Loans, we can pre-qualify you in as little as 5 minutes with no impact to your credit score.An equal housing lender. NMLS #10287.
Sell for more on Zillow
Get a free Zillow Showcase℠ listing and you could sell for .
$545,000
2% more+ $10,900
With Zillow Showcase(estimated)
$555,900


